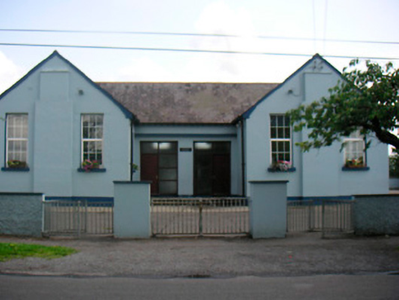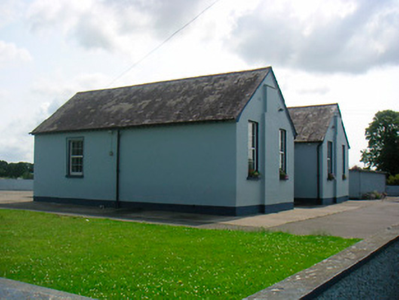Survey Data
Reg No
15307004
Rating
Regional
Categories of Special Interest
Architectural, Social
Original Use
School
Historical Use
Court house
In Use As
School
Date
1840 - 1860
Coordinates
230754, 259508
Date Recorded
21/07/2004
Date Updated
--/--/--
Description
Detached six-bay single-storey national school and court house, dated 1814, with projecting two-bay gable-fronted wings to either end (northeast and southwest) flanking central entrance. Projecting chimney breasts to gable-fronted wings. Pitched natural slate roof with cast-iron rainwater goods. Rendered walls over rendered plinth. Square-headed window openings with concrete sills and replacement uPVC windows. Two square-headed door openings to centre with replacement timber doors and glazed surrounds. Set back from road in own grounds with pebbledashed boundary wall and rendered gate piers (on square plan) with modern metal gates to road-frontage.
Appraisal
An interesting and well-composed early nineteenth-century school and court house with a pleasing symmetry. It retains its early form and character despite recent alterations. The twin doors to the centre and the projecting wings to either end suggests that this school may have been built with separate classrooms for boys and girls, a relatively common practice at the time. Part of this building (to the rear) was also in use as a petit sessions house in the mid nineteenth-century with the court standing on Wednesdays. Lewis (1837) records that 'a large school-house was built in Ballynacarrigy by Lord Sunderlin, open to children of all denominations'. The masters salary was paid by Mrs. Malone of Baronstown Demesne, which was located a short distance to the north of Ballynacarrigy. It remains an important structure in the social history of Ballynacarrigy, being one of the earliest purpose-built schools in the area, and is an integral part of the architectural heritage of Westmeath.



