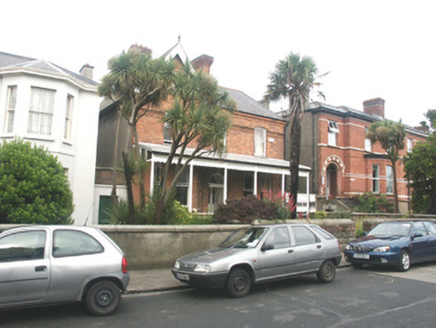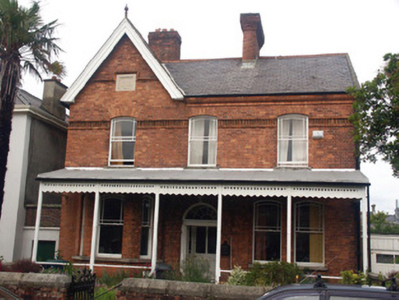Survey Data
Reg No
16301026
Rating
Regional
Categories of Special Interest
Architectural, Artistic
Original Use
House
In Use As
House
Date
1880 - 1885
Coordinates
327118, 218220
Date Recorded
25/06/2003
Date Updated
--/--/--
Description
Detached three-bay two-storey house, built 1883. The house is constructed in red brick with projecting base and eaves and decorative saw-tooth soldier course. To the north side is a gable with a sandstone plaque inscribed ‘Killisk House AD 1883’. The panelled outer front doors have a plain fanlight and are set in a semi-circular headed opening. The inner screen has decorative sidelights and fanlight. To the north is a canted bay while to the south is a square bay. Extending the full width is an open slated lean-to veranda which is supported on plain timber posts; this has a decorative pierced timber fascia. Windows are segmental arch-headed, with one over one timber sash frames; the upper timber sash has margin panes. The roof is pitched and slated with overhanging bargeboards. Chimneys are constructed in brick with corbelled caps and clay pots. The house has a street frontage but is separated from the street by a granite and brick wall with decorative cast-iron gate.
Appraisal
A good and well preserved example of a distinctive late Victorian house with an original veranda. The house adds much to the 19th-century feel of the streetscape.



