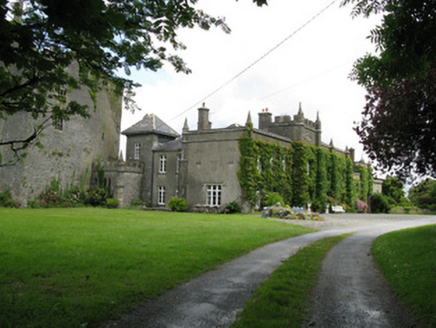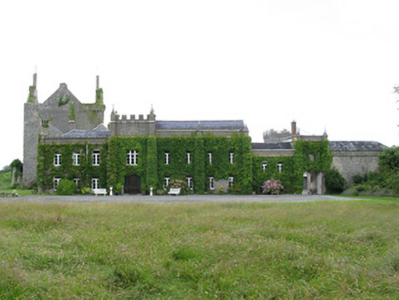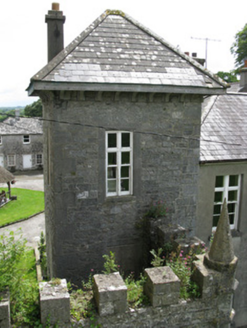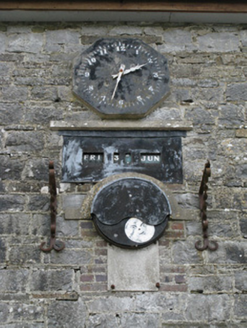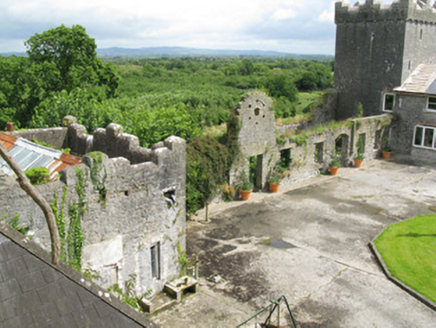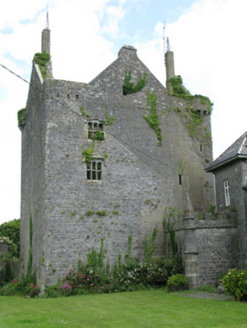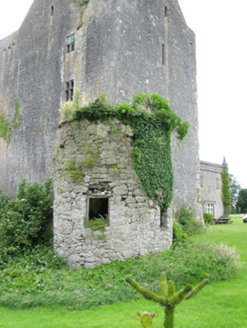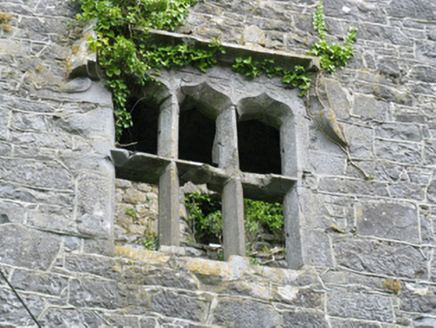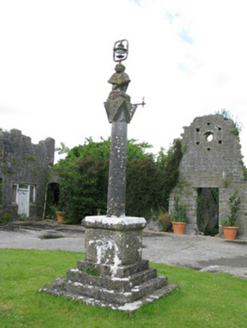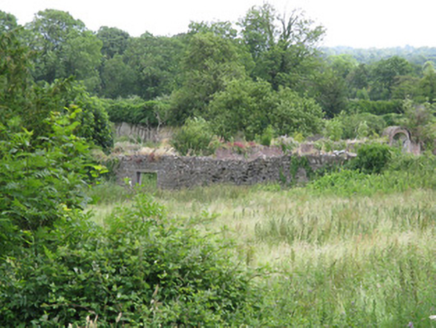Survey Data
Reg No
21905404
Rating
National
Categories of Special Interest
Archaeological, Architectural, Artistic, Historical, Social
Original Use
Country house
In Use As
Hotel
Date
1720 - 1930
Coordinates
134919, 122634
Date Recorded
06/07/2009
Date Updated
--/--/--
Description
Attached Gothic Revival style country house with courtyard complex, commenced c. 1740, comprising attached eight-bay two-storey country house, rebuilt c. 1925, having single-bay three-stage entrance tower. Earlier two-bay three-storey wing to side (east) having single-bay three-stage gate tower with integral camber-headed carriage arch. Tooled limestone octagonal corner turrets with pinnacles to front (south) elevation of wing gate tower, rendered octagonal turrets and pinnacles to side (west) elevation of main block. Two-bay two-storey double-pile over basement block to rear (north) incorporating possibly earlier three-stage tower to north-west. Additional lean-to stairwell block to side (west) elevation of extension block. Now in use as a holiday home/commercial accommodation. Tooled limestone to ground and first floor levels of square-profile turrets to entrance tower and east end of front elevation of main block having rendered pinnacles. Hipped and pitched slate roofs to main block and east wing having rendered parapet walls. Moulded render eaves course and coping to front and side (west) elevations of main block with rendered chimneystacks and concealed rainwater goods. Tooled limestone eaves course and coping to east wing with red brick chimneystack. Double-pile hipped slate roof to rear block with rendered chimneystacks. Flat roof to central entrance tower behind rendered crenellated parapet wall. Later hipped artificial slate roof to three-stage tower with rendered chimneystack, stone slab eaves course on tooled stone and render corbels with crenellated parapet wall. Corrugated-iron roof to stair well block with render coping. Rendered walls throughout with raised diamond motif to front elevation of main entrance tower. Dressed limestone walls with tooled limestone stringcourse above battered plinth and quoins to three-stage tower to rear of block. Tooled limestone crest depicting dragon and crowns over arch way to east wing gate tower. Render crest below blind apertures with render surrounds and hoodmouldings to side (west) elevation of main block. Square-headed window openings having render sills to main block and rear addition. Tooled limestone sills to front and rear elevations of east wing with chamfered tooled limestone surrounds and sills to side (east, west) elevations of three-stage tower and rear elevation of east wing gate tower. Bipartite timber-framed windows to front and side (west) elevations of main block and side (west, east) elevations of three-stage tower, having one-over-two pane timber sliding sash windows. Surmounted by single-pane overlight to front and side (west) elevation openings. Bipartite timber-framed window to rear elevation at ground floor of main block, having one-over-one pane timber sliding sash windows. Tripartite timber-framed window to first floor of main entrance tower and ground floor of side (west) elevation, having one-over-two pane timber sliding sash windows surmounted by single-pane overlights. One-over-one pane timber sliding sash windows to rear elevation openings. Two-over-two pane timber sliding sash windows to rear elevations of main block, side (east) and rear elevations of rear block. Blocked square-headed window openings to side (east) and rear elevations of three-stage tower. Slit apertures to second stage of gate tower. Square-headed window openings tooled stone sills to front elevation of east wing having replacement timber casement windows. Render hoodmouldings over openings to front and side (west) elevations of main block. Pointed arch window opening to side (east) elevation of three-stage tower having chamfered tooled limestone surrounds, sill and replacement timber casement window surmounted by single-pane overlight. Camber-headed door opening to front elevation of main entrance tower having moulded render surround, tooled limestone step and timber panelled door flanked by lead-lined glazed timber sidelights, surmounted by single-pane lead-lined overlight. Square-headed door opening having recent render canopy and render stepped approach to side (east) elevation of rear block, having replacement timber panelled door surmounted by fanlight with timber spandrels. Square-headed door opening with dressed stone lintel and surrounds to basement level to western end of rear elevation of extension block. Square-headed door opening with timber battened door to side (west) elevation of three-stage tower, having wrought-iron strap hinges surmounted by blocked tympanum. Camber-headed carriage arch to east wing gate tower having rendered surrounds to front elevation, tooled limestone voussoirs and keystone to rear elevation with double-leaf timber battened doors and tooled limestone bollards. Enclosed farmyard complex to rear of house following plan of bawn wall incorporating earlier sixteenth and eighteenth-century tower houses. Comprising central two-stage square-profile gate tower to eastern range flanked by four-bay two-story former barn and three-bay two-storey former carriage house with single-bay two-storey stable-block return to side (south) attached to main gate tower of house. Later three-bay single-storey lean-to addition to side (east) elevation. Currently undergoing renovations. Hipped slate roofs to central gate tower, former barn and southern return, pitched slate roofs elsewhere having rendered chimneystacks and gable copings. Rubble stone walls with dressed stone quoins throughout. Wall mounted clock to side (west) elevation of central gate tower with mechanical calendar, lunar calendar controlling bell to roof. Square-headed window openings having recent red brick voussoirs, render and red brick sills throughout, having replacement timber casement windows. Six-over-six pane timber sliding sash windows to side (west) elevation of former carriage house. Square-headed carriage arches to central gate tower, having recent render lintels and double-leaf timber battened doors with decorative wrought-iron hinges. Camber-headed integral carriage arches to side (west) elevation of northern former carriage house having rubbed red brick voussoirs. Elliptical-headed integral carriage arches to side (east) elevation of lean-to addition having tooled limestone voussoirs, now blocked. Camber-headed door openings to side (west) elevation having rubbed red brick voussoirs, now blocked. Square-headed door openings to side (west) elevation having render step and timber battened doors. Two-bay four-stage eighteenth-century tower house to northern end of eastern range. Having replacement flat roof with corbelled and crenulated rubble stone parapet wall with tooled limestone capping and bellcote. Rubble stone walls with dressed stone quoins and battered plinth. Square-headed window openings having recent rubbed red brick voussoirs, sills and replacement one-over-one pane timber sliding sash windows. Square-headed door opening having rubbed red brick voussoirs and replacement glazed timber door. Ruinous remains of eleven-bay single-storey outbuilding forming northern range of courtyard with ruinous central tower. Having rubble stone walls with camber-headed integral carriage arches, square-headed window and door openings with tooled limestone voussoirs. Two-bay single-stage eighteenth-century corner tower to western end of north range. Having pitched corrugated-iron roof with later crenellated rubble stone parapet wall and concealed rainwater goods. Rubble limestone walls with dressed limestone quoins. Camber-headed window openings to side (east) elevation having dressed limestone voussoirs, sill, central dressed stone mullions, now blocked. Square-headed window opening with dressed stone surround and sill to side (south) elevation, having replacement timber casement window. Camber-headed integral carriage arch to side (east) elevation, now accommodating square-headed door opening with timber panelled door, flanked by glazed timber side lights surmounted by single-pane overlight and blocked tympanum. Three-bay single-storey outbuilding having hipped slate roof and rubble stone walls, timber casement windows and timber louvered door to side (south) elevation. Attached to three-stage rectangular profile sixteenth-century tower house having rubble stone walls with battered plinth, dressed stone quoins and pointed arch vaulting above ground floor. Decorative window openings with carved limestone hoodmouldings and decorative tooled limestone mullions. Ruins of circular turret associated with original bawn wall to north-west of tower house. Rubble stone enclosing walls forming folly to rear elevation and attached to side (south) elevation of sixteenth century tower house, having tooled limestone octagonal corner turret surmounted by rendered pinnacle. Group of four pointed arch window openings having tooled limestone voussoirs, sills and surrounds. Square-headed openings to side (east) elevation with timber lintels, red brick surrounds giving access to recessed storage area. Central lawn area to enclosed yard accommodating tooled limestone column mounted on pedestal surmounted by later render figurine of a monkey forming part of electric lamp and recent timber gazebo. Complex located on an elevated area with walled gardens to the east and north east.
Appraisal
This impressive country house is situated in a picturesque location with extensive panoramic views of the surrounding countryside. The house and courtyard complex are the ancestral home of Lord and Lady Muskerry and occupies the site of an old bawn associated with the sixteenth-century tower house. The first record of a castle at Springfield is dated to 1280, when the Norman Fitzgeralds arrived. A visible mark to the tower house represents part of the roof line of an earlier eighteenth-century mansion that was built by John Fitzmaurice, a grandson of the 20th Lord of Kerry. Sir Robert Deane married Ann Fitzmaurice in 1780, the sole heiress of Springfield and was a year later awarded the title Baron Muskerry. This mansion was burnt in 1921 by the IRA who were afraid that the occupying Black and Tans were going to convert the buildings into a garrison. The current house was rebuilt by 'Bob' Muskerry, the 5th Baron and follows the Gothic Revival style of the nineteenth century, with characteristic pinnacled turrets to the house and main entrance. The castellated entrance towers with tooled stone forming the main fabric of the turrets and a grand entrance door greatly enliven the façade of the building. The fine Gothic Revival style gate tower provides a glorious entrance to the substantial courtyard. A large variety of outbuildings display great skill and craftsmanship with well executed rubble stone walls and numerous carriage arches helping to maintain the historic character of the site. A curious mechanised clock controlling a mechanical calendar, lunar calendar and a bell constructed by the current owner's great grand uncle is a mechanical masterpiece of great technical interest. Coupled with the archaeological monuments, this complex has a significant architectural value at a national level.
