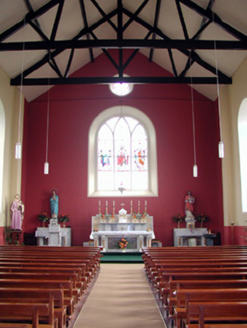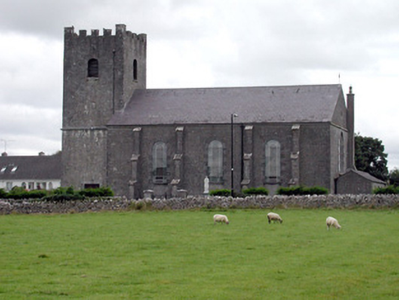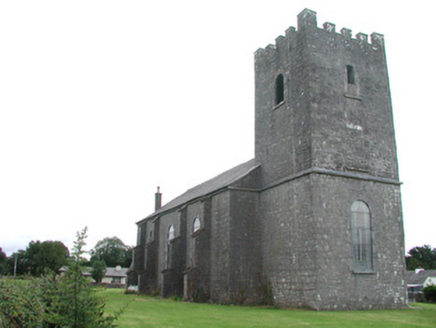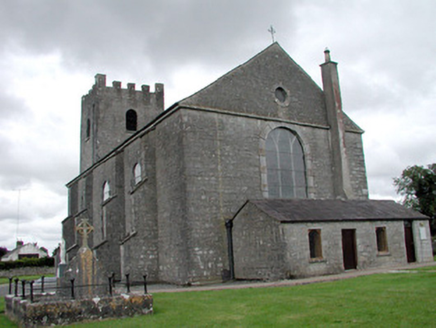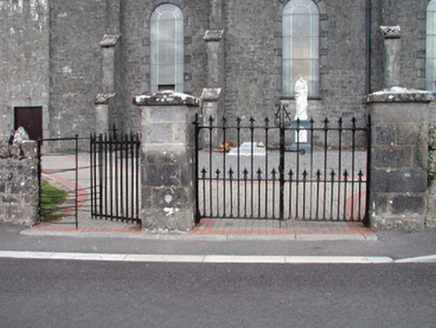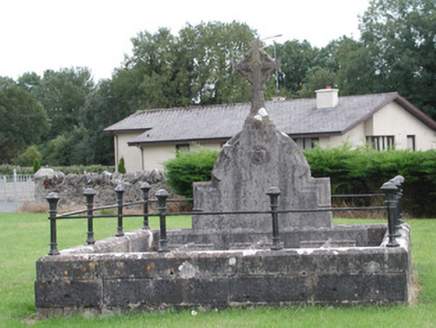Survey Data
Reg No
31821001
Rating
Regional
Categories of Special Interest
Architectural, Artistic, Social, Technical
Original Use
Church/chapel
In Use As
Church/chapel
Date
1855 - 1860
Coordinates
182220, 246836
Date Recorded
01/09/2003
Date Updated
--/--/--
Description
Detached Roman Catholic church, built 1857, with castellated two-stage tower to west, sacristy to east and three-bay nave. Pitched slate roof with iron cross finial to east gable and cast-iron rainwater goods. Random coursed cut limestone walls with buttresses to nave. Round-headed window openings with tooled limestone block-and-start surround, stone sills and stained-glass windows. Square-headed door opening with tooled limestone block-and-start surround, replacement timber battened door. Single-cell nave with square-ended chancel and replacement open timber truss roof. Church set back from road within its own grounds and with various grave markers dedicated to former parish priests. Site bounded by random coursed stone wall. Cut stone gate piers with cast-iron gates and pedestrian wrought-iron kissing gate to west.
Appraisal
St. Joseph's Roman Catholic Church dominates the streetscape of Ballyforan with its scale and size. The crenellated entrance tower gives St. Joseph's a robust presence. The use of materials is also notable and particular attention is paid to the block-and-start opening surrounds as well as the buttresses to the north and south elevations. The interior of the church, with its stained glass windows, adds a lighter quality to the structure. Technical and artistic interest is provided by the ornately carved head stones.
