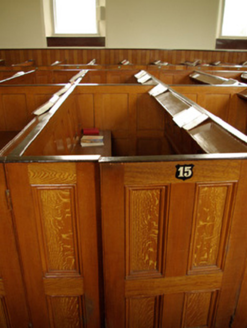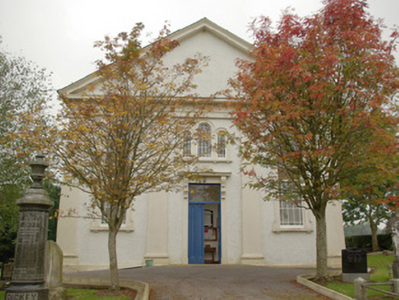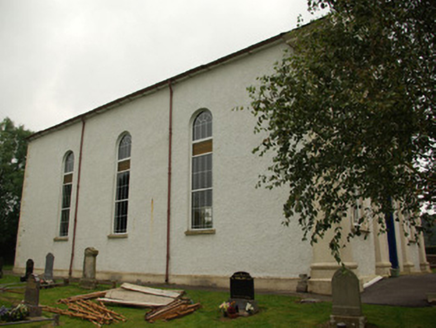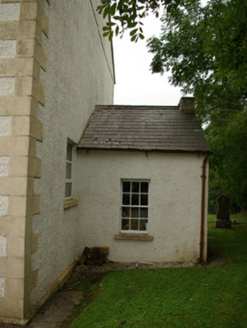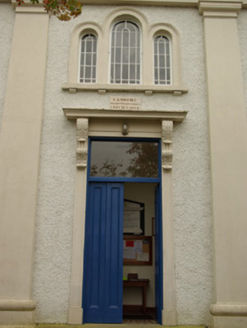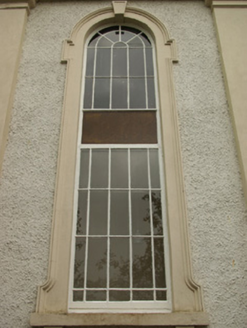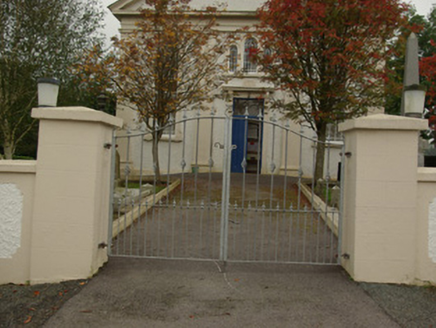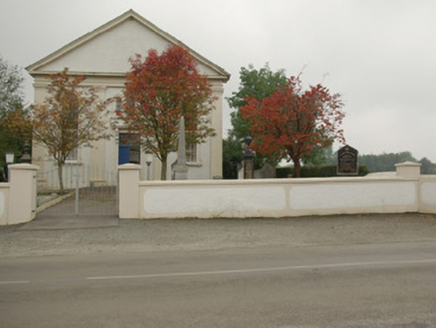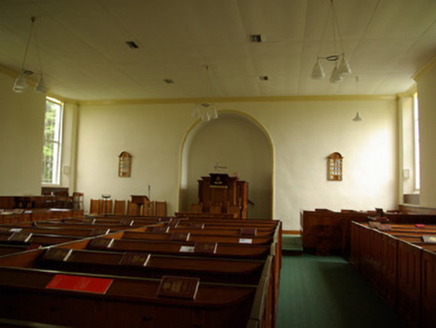Survey Data
Reg No
40907023
Rating
Regional
Categories of Special Interest
Architectural, Social
Original Use
Church/chapel
In Use As
Church/chapel
Date
1860 - 1870
Coordinates
224106, 399047
Date Recorded
02/10/2007
Date Updated
--/--/--
Description
Detached three-bay double-height gable-fronted Presbyterian Church, built 1868, having pedimented entrance front (north) and with engaged stucco classical pilasters (on square-plan) to the corners of the front elevation and flanking main doorway. Single-nay single-storey vestry to the rear (south). Interior altered with second floor added. Pitched artificial slate roof (fibre-cement) with raised rendered verges to gable ends, projecting eaves course, and cast-iron rainwater goods; pitched natural slate roof to vestry with rendered chimneystack to the south gable end. Roughcast rendered walls over smooth rendered plinth course with painted block-and-start quoins to the corners of the rear elevation (south). Stucco Doric pilasters, and stucco pediment with plain cornice and blank frieze to entrance front. Date and name plaque (on rectangular-plan) above door incised ‘Carnone Presbyterian Church Erected 1868’. Round-headed window openings to the front elevation, flanking doorcase, having raised rendered shouldered architraved surrounds with keystone detail, stone sills on brackets, and multi-pane timber windows with margin glazing bars. Three-graded round-headed window openings over main doorway to front elevation having render architraved surrounds stone sills on brackets, and multi-pane timber windows with margin glazing bars. Round-headed window openings to the side elevations having stone sills and replacement windows. Square-headed window opening to vestry having six-over-six-pane timber sliding sash windows. Central square-headed doorway to the front elevation having timber panelled double-doors, plain overlight, and with render pilasters having foliate consoles brackets supporting cornice over. Round-headed recess behind altar; timber boxed pews to interior with hinged doors. Set back from road in own grounds adjacent to Carnowen Crossroads. Bounded on road-frontage to the north by roughcast rendered boundary wall with smooth rendered plinth and surrounds creating panels, and with painted stone coping. Gateway to the north comprising a pair of smooth rendered ruled-and-lined gate piers (on square-plan) having replacement gates. Graveyard to site with collection of mainly nineteenth and twentieth-century gravemarkers.
Appraisal
This Presbyterian church, meeting house, of mid-to-late nineteenth-century date, retains much of its early character and form. Of particular note is the impressive entrance front with pediment, engaged pilasters and cornice, and round-headed window openings with architraved surrounds that give this building a strong Neoclassical architectural character that is relatively unusual for a building of its type and date. This well-detailed entrance front masks the plain functional style of the main body of the building behind. That oversized doorway with engaged pilasters having console brackets supporting cornice over, and the three-graded round-headed window openings over, help to give this building a strong central focus. The integrity and visual expression of this building is enhanced by the retention of original windows to the entrance front and the original timber panelled timber door, although the replacement of the roof and the windows to the side elevations is regrettable. This building was originally built in 1868, a fact recorded by a date and name plaque over the doorway. The foundation stone was apparently laid on the 4th of May of this year (Irish Builder). It replaced an earlier smaller Seceder meeting house to site (Ordnance Survey first edition six-inch map of c. 1837) that, according to Lieutenant Wilkinson’s report (Ordnance Survey Memoirs) was ‘built in the year 1768 by the congregation at an expense of about £250. It holds about 400 persons. The Revd. William Dicky is the minister. His salary is about £54 pounds per annum’. The altered interior is notable for the retention of timber box pews. The graveyard to site contains a collection of mainly nineteenth and twentieth-century gravemarkers, some of artistic merit, that add to the setting and context of this building. This Presbyterian church, which is still in use, reflects the religious diversity in this part of County Donegal, and represents an integral element of the built heritage and social history of the local area.
