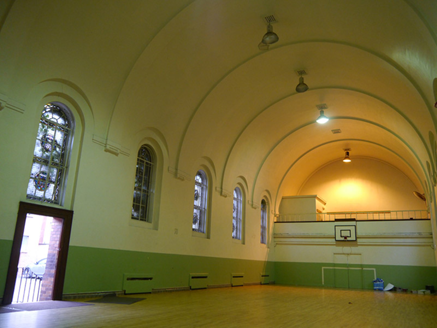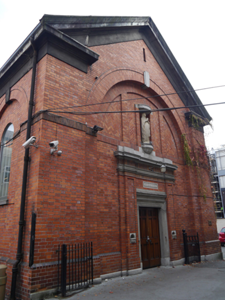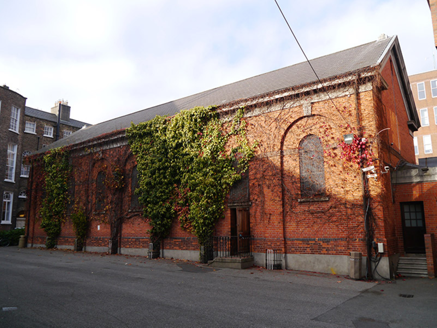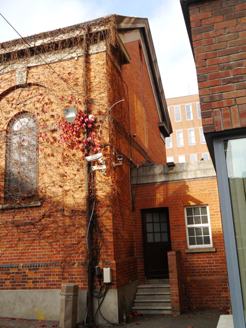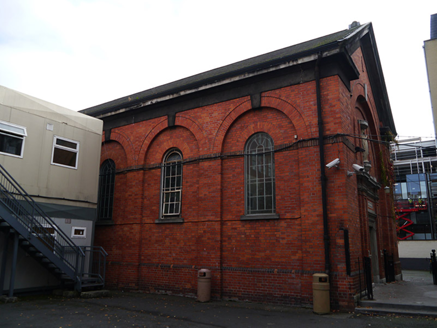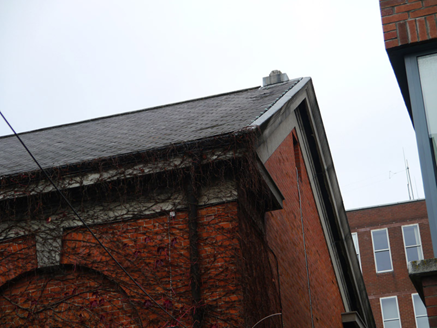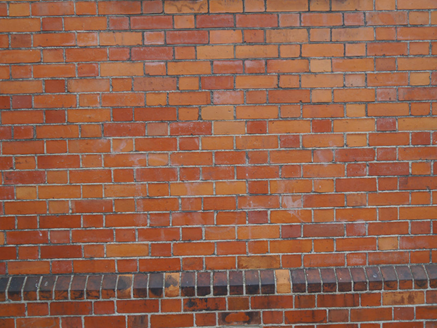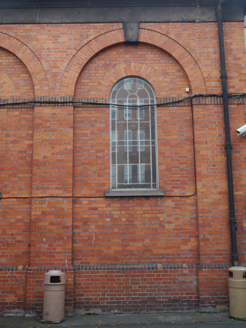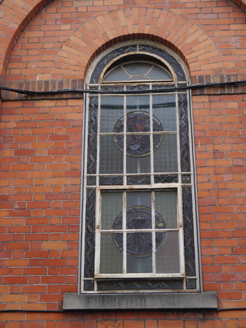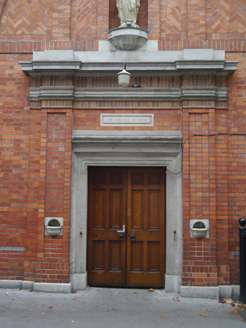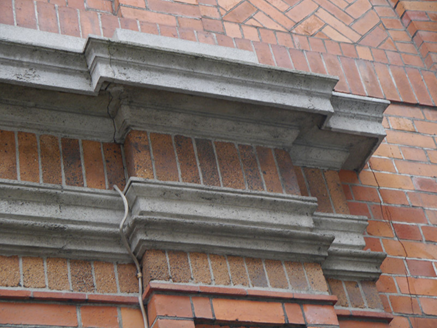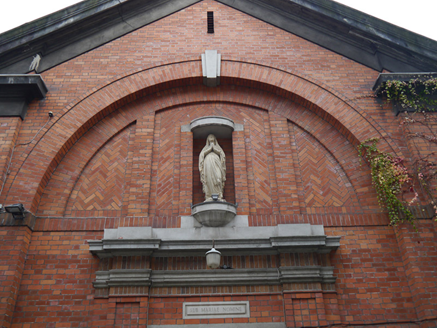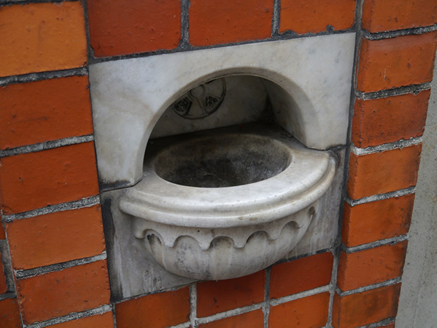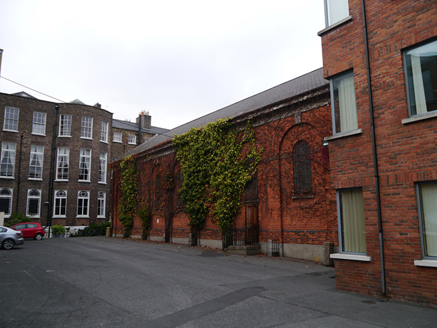Survey Data
Reg No
50930318
Rating
Regional
Categories of Special Interest
Architectural, Artistic
Original Use
Church/chapel
In Use As
Sports hall/centre/gymnasium
Date
1925 - 1930
Coordinates
316257, 233086
Date Recorded
09/11/2015
Date Updated
--/--/--
Description
Freestanding gable-fronted double-height former chapel, built c. 1927, with seven-bay nave. Single-bay flat-roofed link connecting to recent school building to rear (east). Now in use as sports hall. Pitched natural slate roof with remnants of stone finials to apex of east and west gables. Cast-iron rainwater goods mounted on projecting moulded masonry eaves course (appears concrete) with moulded soffits. Machine-made red brick walling laid in Flemish bond over offset plinth with partial concrete facing to base of south elevation. East and west gabled elevations with open bed pediments, that to west on projecting brick corner piers, framing double-height round-headed central recess having rendered keystone and brick voussoirs. Nave has regularly spaced round-headed window openings with brick voussoirs, cast-concrete sills and multi-paned metal-casement windows with stained glass and decorative margin lights (largely having storm glazing affixed). Nave window openings are set within arcade of round-headed recesses having cement-rendered keystones and continuous brown brick soldier course to impost level. Square-headed door opening beneath window to south elevation with concrete lintel beneath sill, plain brick surrounds and timber panelled door opening onto entrance platform with three steps to ground level and steel handrail. Square-headed door opening to centre of west elevation framed by panelled brick piers rising to double moulded-concrete cornice, separated by soldier brick courses and having concrete blocking course. Timber panelled double-leaf doors within moulded cast-concrete surrounds and cornice, with inset concrete panel over; ‘SUB MARIAE NOMINE’, and flanked by inset carved marble fonts. Tripartite semi-circular recessed motif over west doorcase featuring herring-bone brickwork and central niche with carved marble statue of the Blessed Virgin Mary over masonry plinth, having brick surrounds and circular masonry canopy. Single-storey link block to east contains similar walling with roof concealed by rendered parapet, recent casement window and timber and glazed door accessed via bull-nosed masonry steps. Double-height interior containing rendered walls with barrel-vaulted roof having projecting ribs sprung from stylized consoles at impost level, raised galley to western end with dentilled cornice and flush double-leaf timber doors leading to entrance vestibule. Located to rear plot of No. 89 Leeson Street Lower, with the playground of Catholic University School to south.
Appraisal
Accessed from Leeson Street by a passageway through No. 89,this early twentieth-century chapel was constructed for the Marist Fathers as a school chapel to a design by architects Ashlin & Coleman. Now in use as a sports hall for the Catholic University School, it retains many original details, including fine Art Deco influenced stained glass windows with intricate margin lights and central circular motifs featuring Bible verses. The detailing of the external brickwork, particularly to the principal (west) elevation, is subtle yet well executed.
