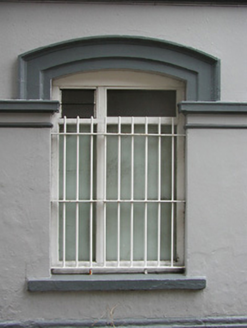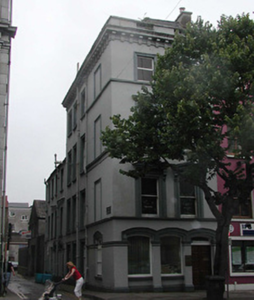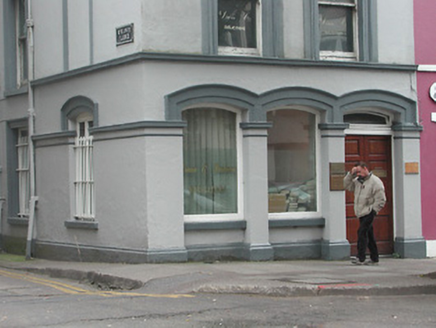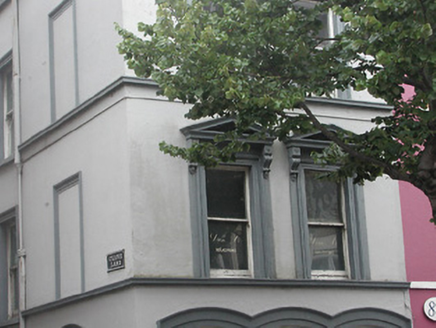Survey Data
Reg No
20514268
Rating
Regional
Categories of Special Interest
Architectural
Original Use
Office
In Use As
Office
Date
1800 - 1820
Coordinates
167754, 71739
Date Recorded
01/07/1994
Date Updated
--/--/--
Description
End-of-terrace three-bay four-storey premises, c. 1810; façade enriched, c. 1885; in use as offices, having slate hipped roof and balustrade to parapet, painted render finish, plain string course to cill levels and cornice on brackets to base of parapet, retaining timber sliding sash windows, camber headed openings to ground floor and square headed openings to first floor with pediments on consoles, timber panelled door; street frontage, on corner site at junction with Crane Lane.
Appraisal
Well maintained end-of-terrace early nineteenth-century building, retaining much original external fabric. Retaining consistent scale, massing and roofline and important for overall character of streetscape.







