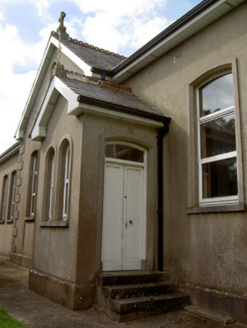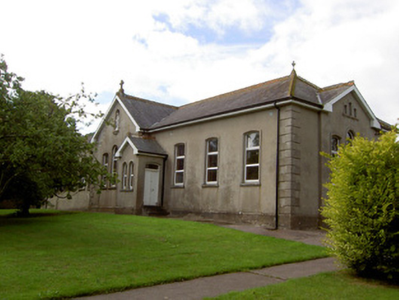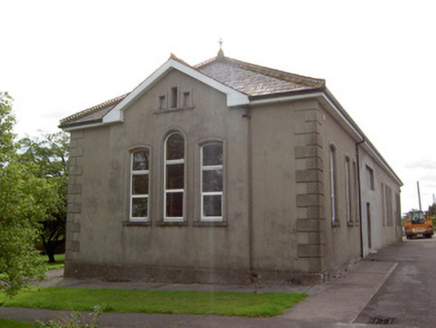Survey Data
Reg No
20806064
Rating
Regional
Categories of Special Interest
Architectural, Social
Original Use
School
In Use As
School
Date
1860 - 1900
Coordinates
153259, 122810
Date Recorded
21/08/2006
Date Updated
--/--/--
Description
Detached multiple-bay single-storey school, built c.1880, with central breakfront, and entrance porch. Hipped slate roof, pitched to breakfront and porch, with decorative red clay ridge tiles, cast-iron finials to hips and carved limestone cross finials to gables, and replacement uPVC rainwater goods. Smooth rendered walls with render quoins to corners and to breakfront, and having render chamfered plinth. Render niche containing statue to upper gable of breakfront. Round-headed openings to porch and to breakfront, and segmental-headed elsewhere, some double, with replacement uPVC windows, render surrounds and tooled limestone sills. Segmental-headed door opening approached by flight of limestone steps, having carved timber double-leaf door with overlight. Decorative cast-iron pedestrian gate to site. Garden to north-east, between school and convent.
Appraisal
Established by the Sisters of Mercy in the mid-nineteenth century, this building, known as "Saint Mary's School", plays an important role the collective memory of the local community. The Tudor Gothic style building retains many fine features including the timber double-leaf entrance door and well-crafted ridge tiles and roof finials. Together with the convent, the nearby Holy Cross Catholic Church and associated parochial house, the school forms part of a pleasant institutional grouping in the townscape.





