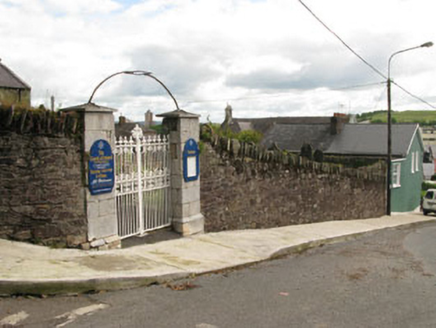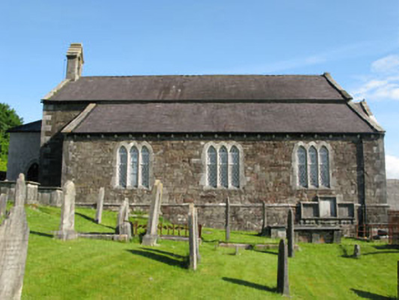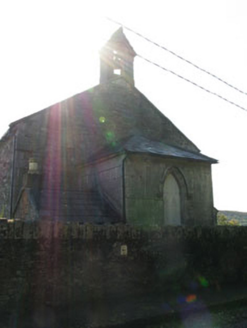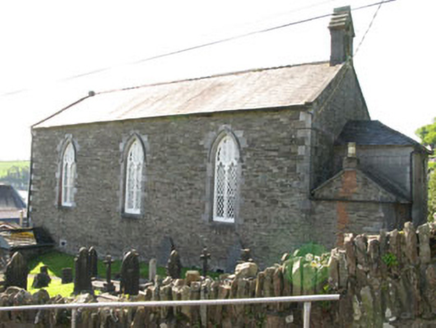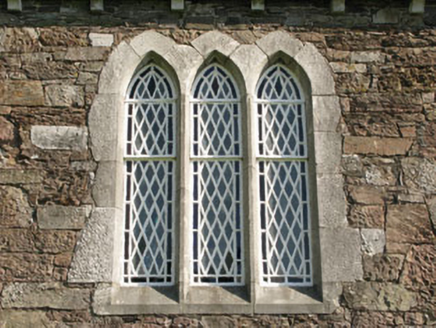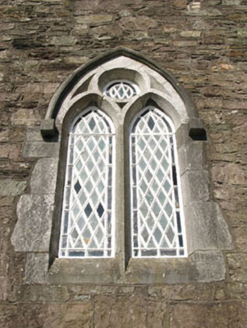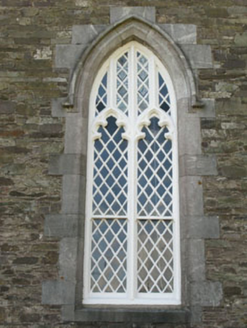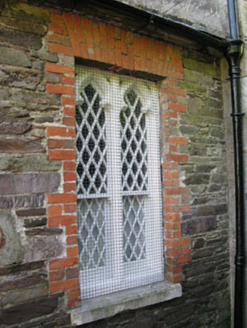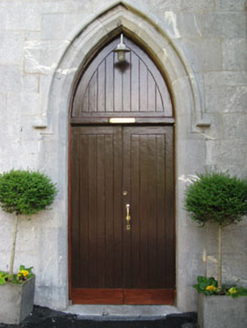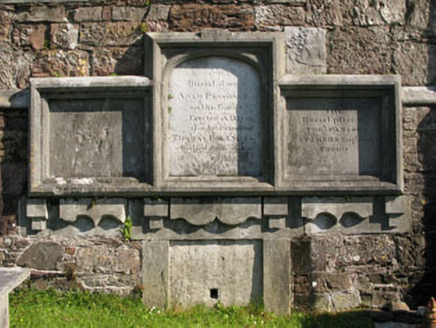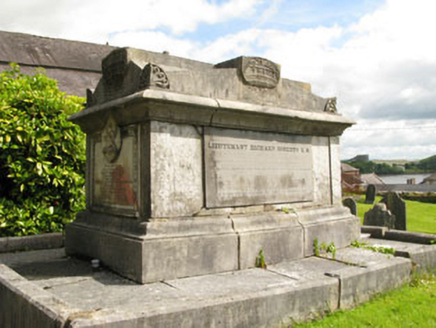Survey Data
Reg No
20854041
Rating
Regional
Categories of Special Interest
Archaeological, Architectural, Artistic, Historical, Scientific, Social, Technical
Original Use
Church/chapel
In Use As
Church/chapel
Date
1680 - 1685
Coordinates
176799, 68782
Date Recorded
21/05/2009
Date Updated
--/--/--
Description
Freestanding Church of Ireland church, built 1684, enlarged and renovated 1808 and 1839. Comprising three-bay double-height nave with lean-to three-bay single-storey side aisle to south, single-bay double-height pitched roof porch and single-bay single-storey pitched roof vestry to front (west), gabled double-height chancel to rear (east), gable-fronted pitched roofed single-bay single-storey extension to side (north). Pitched and hipped slate roofs having tooled limestone gable copings to nave, side aisle and chancel, having tooled limestone bellcote to western end of nave. Rendered chimneystack to vestry, cast-iron rainwater goods throughout with limestone and timber eaves course surmounting moulded limestone corbels to side aisle. Rubble limestone walls having chamfered tooled limestone coping to plinth, dressed and tooled limestone quoins. Carved limestone commemorative burial plaque to side aisle wall having carved tooled limestone frame and decorative tooled limestone corbelling. Dressed limestone block walls to porch, having redbrick quoins to storage addition and remains of redbrick chimneybreast to vestry. Singlet and triple lancet window openings to side aisle and nave having chamfered limestone sills and block-and-start surrounds, carved limestone mullions to side aisle openings, trefoil-headed reticulated timber tracery and carved limestone hood mouldings to nave windows, having quarry glazed windows throughout. Bipartite Y-tracery window opening with chamfered limestone sill, block-and-start surround and hood moulding having oculus overlight to front elevation having quarry glazed windows. Pointed arch window opening to chancel having tooled chamfered limestone sill, block-and-start surround and voussoirs with carved label moulding to rear (east) elevation having tripartite stained glass windows with overlights. Square-headed window with tooled limestone sill opening to vestry, having redbrick block-and-start surround, redbrick voussoirs and bipartite one-over-one pane quarry glazed timber sliding sash windows with reticulated tracery. Pointed arch door opening with chamfered tooled limestone block-and-start surround and voussoirs to porch, having moulded carved moulding and double-leaf timber battened doors. Expansive graveyard containing graves of varying date and type. Limestone rubble enclosing wall having rubble stone coping, square-profile limestone block gate piers with limestone caps and cast-iron double and single-leaf gates.
Appraisal
Built in the seventeenth century on the site of an earlier church, and altered and extended in the first part of the nineteenth century, this church retains fabric from several centuries. Set on an elevated site, it makes an eye-catching addition to the surrounding area. Its graveyard retains many fine markers, monuments and memorials which add great social and artistic interest, among these a cenotaph to the memory of Lieutenant Richard Roberts erected in 1844, and the oldest tomb, that of the Parsons family which is under what was once the chancel.
