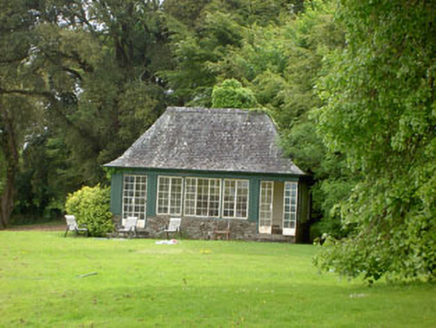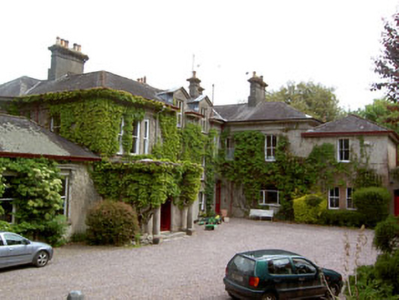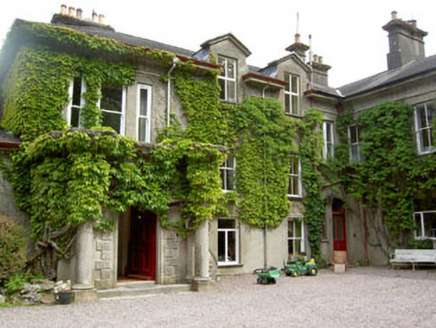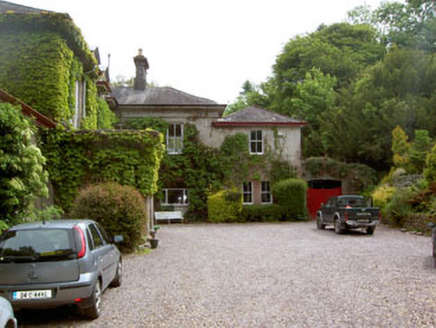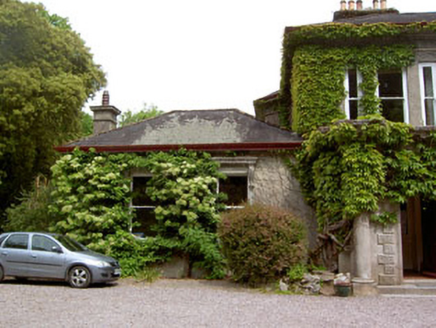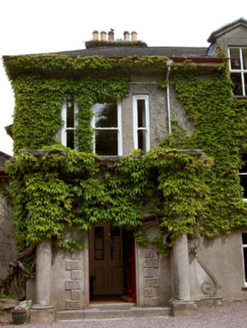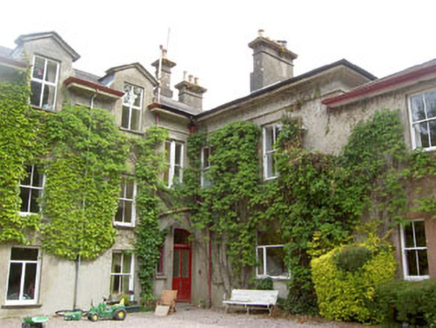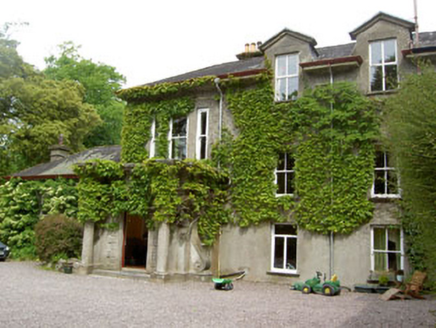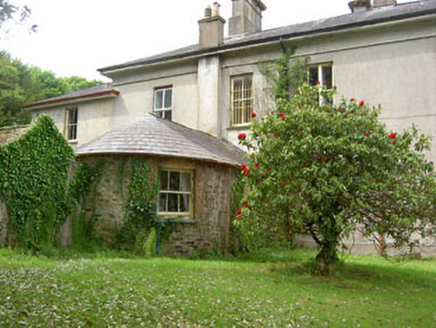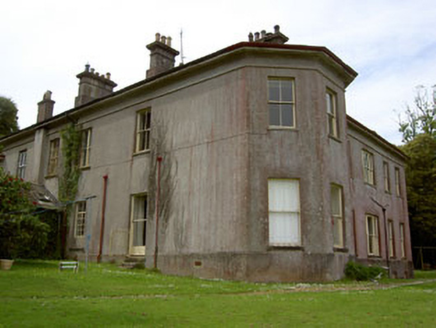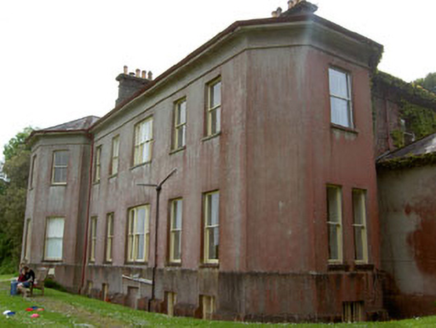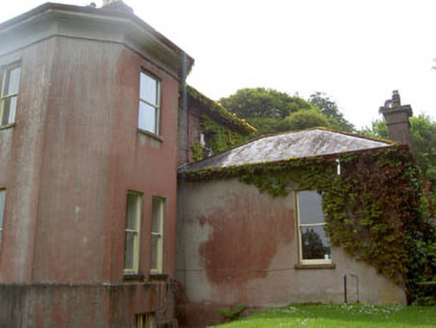Survey Data
Reg No
20909915
Rating
Regional
Categories of Special Interest
Architectural, Artistic, Historical, Social
Original Use
Country house
In Use As
House
Date
1840 - 1880
Coordinates
176987, 60907
Date Recorded
06/05/2009
Date Updated
--/--/--
Description
Detached irregular-plan two- and three-storey over-basement house, built c.1860, comprising four-bay south entrance front with projecting single-storey flat-roofed porch, with two-bay two-storey wing to south-east corner having single-bay addition and attached carriage arch to south gable. Two-bay single-storey former ballroom attached to west gable, entrance front. Full-height canted bays to north-east and north-west corners. Single-storey addition with curved end to east elevation. Hipped and pitched slate roofs with rendered chimneystacks, moulded eaves course and cast-iron rainwater goods. Gabled dormers to front elevation. Rendered walls. Square-headed openings having one-over-one and two-over-two timber sliding sash windows, in single, paired and tripartite arrangements. Timber panelled internal shutters. Timber panelled door having moulded render surround with vermiculated quoins, flanked by pair of Doric columns with entablature above. Polychrome tiles to porch interior. Garden pavillion to north-east. Farmyard complex to south-west. Remains of mill and lime kilns to site.
Appraisal
Built in the nineteenth century when the tower house to the north-west fell into ruin, this handsome house is thought to have been built by the O'Grady family. With remains of related structures including a mill, lime kilns and extensive outbuildings in the demesne, this house once formed the centre piece of a grand estate. The irregular plan and form are typical features of architectural fashions in the latter part of the nineteenth century. It retains much of its traditional fabric including timber sliding sash windows, decorative render details and internal features including timber panelled shutters and polychrome tiles.
