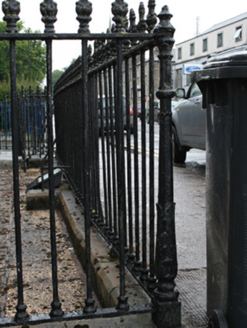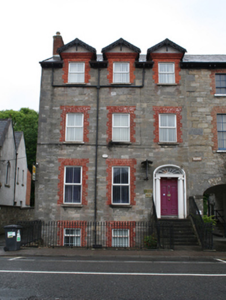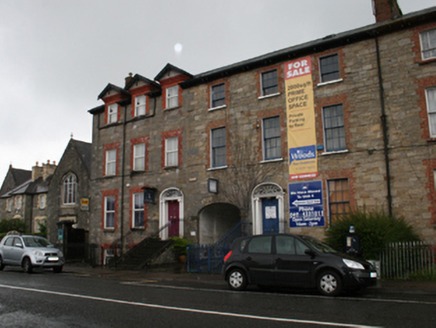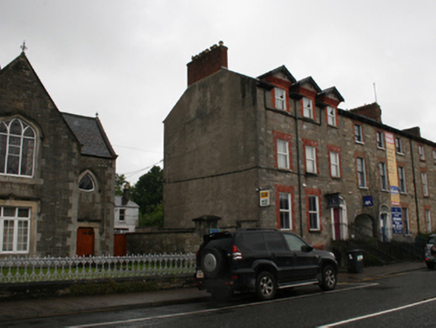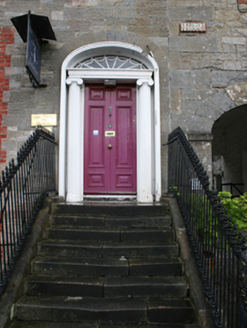Survey Data
Reg No
40000089
Rating
Regional
Categories of Special Interest
Architectural
Original Use
House
In Use As
Office
Date
1850 - 1870
Coordinates
241868, 304933
Date Recorded
13/06/2012
Date Updated
--/--/--
Description
End-of-terrace three-bay two-storey over raised basement former house, built c.1860, with gablets added to attic, c.1890. Two-and-a-half-storey return to rear, with recent single-storey flat-roof extension. Now in use as offices. Pitched slate roof with dormer windows with decorative timber bargeboards to front elevation, red brick chimneystack to gable wall with yellow terracotta pots, and cast-iron rainwater goods. Snecked limestone and sandstone façade. Smooth rendered walls to side elevation. Random coursed stone walls with dressed quoins to return. Red brick surrounds and stone sills to uPVC windows. Tripartite windows to rear elevation, with stone sills and uPVC windows. Round-headed window opening to stairs with six-over-six timber sash windows. Segmental-headed door opening with timber Ionic doorcase, leaded fanlight and panelled door with brass door furniture. Sandstone steps to entrance on brick vault which abuts the front wall. Wrought-iron railings with cast-iron finials to front and steps. Two-storey slated stone former outbuilding to rear with one-over one sash windows to upper level, now in use as offices.
Appraisal
One of a terrace of imposing townhouses with fine detailing which contributes to the character of the streetscape by virtue of its fine material finishes and its size. It is a good example of a nineteenth century townhouse with outbuildings, retaining much of its original fabric. The entrance is very elegant with its flight of steps and attractive doorcase. The building illustrates how different historical layers can add to and complement the overall composition.
