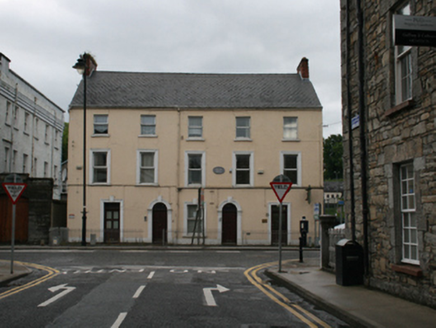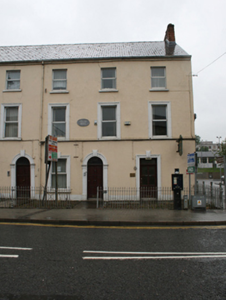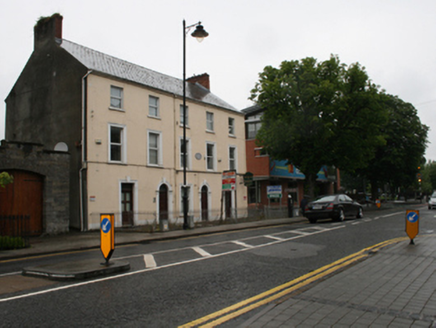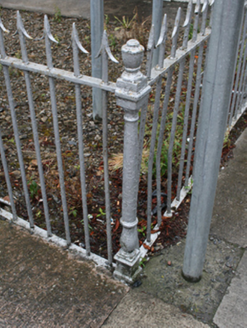Survey Data
Reg No
40000392
Rating
Regional
Categories of Special Interest
Architectural
Original Use
House
In Use As
Office
Date
1780 - 1820
Coordinates
241888, 304995
Date Recorded
13/06/2012
Date Updated
--/--/--
Description
Semi-detached two-bay three-storey former house, built c.1800, with first and second floor converted to apartments, and ground floor now in use as solicitor's offices. Single-storey flat-roof extension to rear. Pitched slate roof with red brick chimneystack to party wall and uPVC rainwater goods. Smooth ruled-and-lined rendered walls with architraves to openings at ground and first floors, rendered keystones at ground level. Oval limestone name plaque reading ‘Lynton House’. Square-headed openings with uPVC windows. Round-headed opening to historic front door with surround of pilasters, archivolt and keystone to fanlight and recent timber door. Second later door opening in place of former window with transom light and recent glazed timber door. Wrought-iron railings to boundary with cast-iron corner posts. Two-storey former outbuilding to rear, now in office use and heavily altered.
Appraisal
One of a pair of houses on Farnham Street, which despite alterations and subdivision retain their historic form and much of their historic character. The house has classical window proportions of diminishing height on successive floors. The pair close the view on Wesley Street and thereby form a key formal feature of the urban landscape. The otherwise plain exterior is complemented by rendered façade detailing while the steeply pitched roof is indicative of its age. Lynton House is characteristic of Farnham Street in having mews outbuildings to the rear, similar to the adjacent houses of later date to the south.







