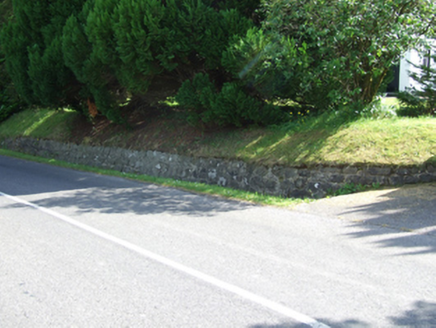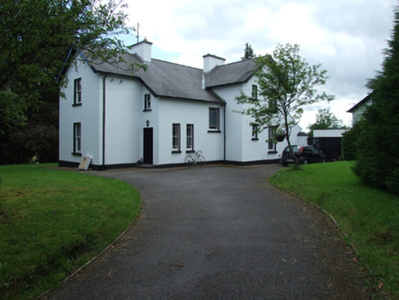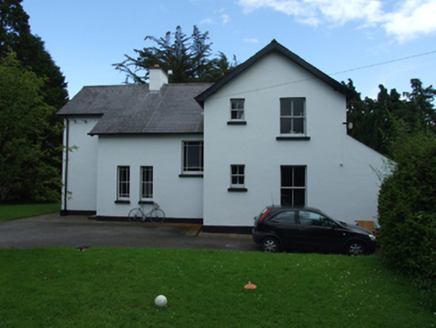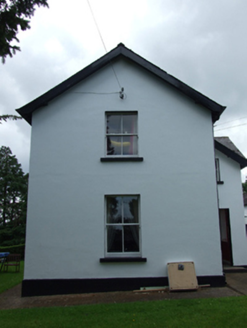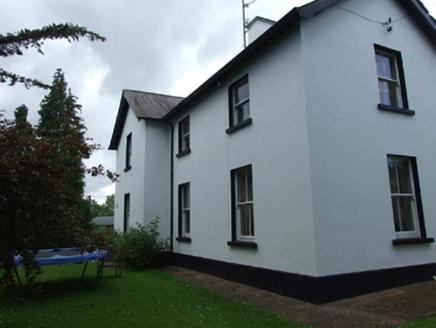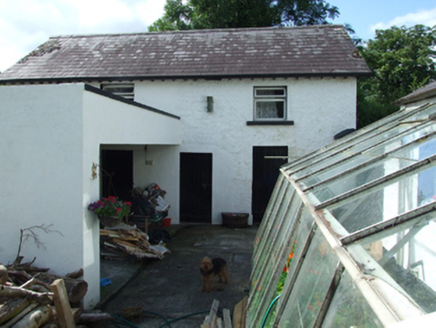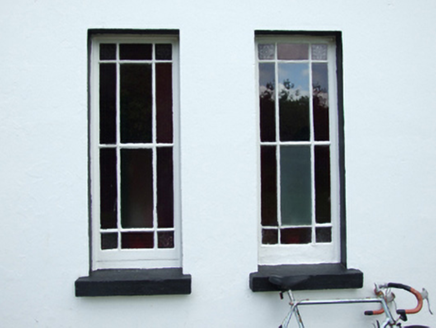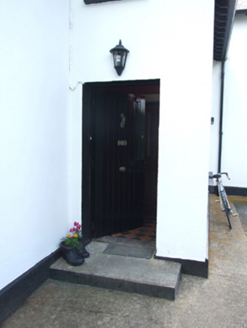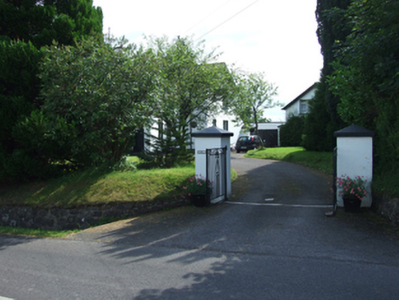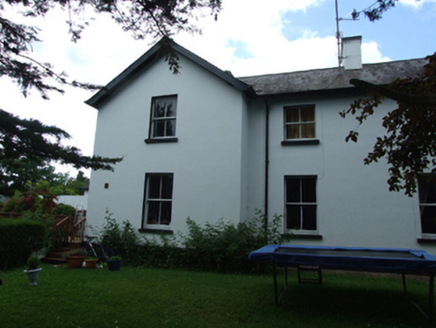Survey Data
Reg No
40400712
Rating
Regional
Categories of Special Interest
Architectural, Social
Previous Name
The Manse
Original Use
Manse
In Use As
House
Date
1880 - 1900
Coordinates
219504, 326761
Date Recorded
16/07/2012
Date Updated
--/--/--
Description
Detached L-plan two-storey former manse, built c.1890, with two-storey entrance projection under main roof and lean-to extensions to rear. Now in use as private house. Pitched slate roof with clay ridge tiles, overhanging barges and eaves with exposed timber rafters, and chamfered timber bargeboards. Replacement metal gutters and cast-iron rainwater downpipes, rendered chimneystacks to ridges. Ruled-and-lined smooth rendered walls with plinth course. Square-headed window openings with stone sills and two-over-two timber sliding-sash windows. Pair of fixed timber windows with stained-glass margin panes to front of entrance projection, with larger one at stair landing. Replacement timber and uPVC windows to rear. Replacement timber door to west side of entrance hall. Detached two-storey converted outbuilding with altered openings facing courtyard to rear. Rubble stone retaining wall to ditch along road side.
Appraisal
A fine detached house which forms a significant landmark on the road entering Swanlinbar from the south-east. A former manse, it retains its asymmetrical plan, typical of Victorian domestic architecture. The rentention of historic features and fabric, such as a variety of timber windows, adds to its character and charm. The former residence of the Methodist minister of Swanlinbar, it is a reminder of the strong non-conformist tradition of the county.
