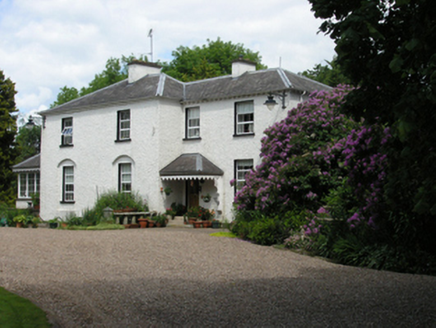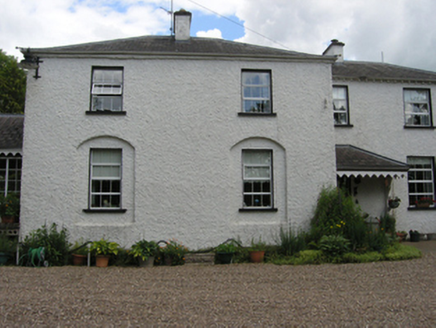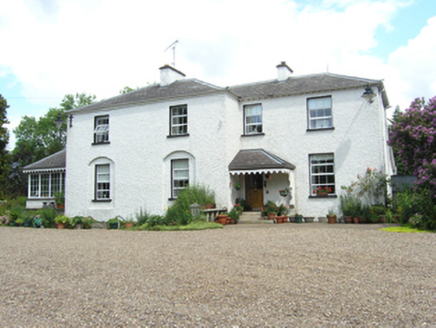Survey Data
Reg No
40401608
Rating
Regional
Categories of Special Interest
Architectural, Social
Original Use
Rectory/glebe/vicarage/curate's house
In Use As
House
Date
1820 - 1825
Coordinates
245900, 316021
Date Recorded
06/06/2012
Date Updated
--/--/--
Description
Detached four-bay two-storey former glebe house, built 1822, having two advanced bays forming the original house, with two later bays added c.1830, with canopy, c. 1890, added over entrance in later section. Now in use as private house with recent conservatory and extension to west. Shallow hipped slate roof with lead ridges having overhanging finials at corners, eaves corbel to advanced bays, bracketed eaves to later bays. Smooth rendered chinmeystacks and cast-iron rainwater goods. Hipped slate roof with lead ridges to canopy on decorative carved timber brackets. Roughcast rendered walls with segmental-headed arched recesses around ground floor windows. Square-headed windows with smooth reveals, stone sills and replacement windows. Replacement door opening onto three granite steps. Stable-block to rear.
Appraisal
A fine example of a nineteenth century glebe house, located in close proximity to Killougher Church of Ireland church that was built in 1814. The scale and form of the house attests to the social standing of the Church of Ireland clergy at the time. Altered and extended to suit changing needs, this well proportioned house forms part of an interesting Church of Ireland group with the church to the south and parochial hall to the west.





