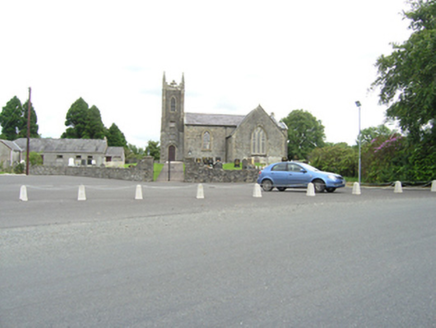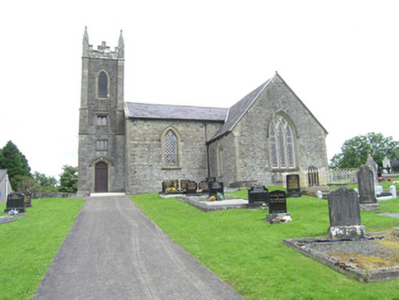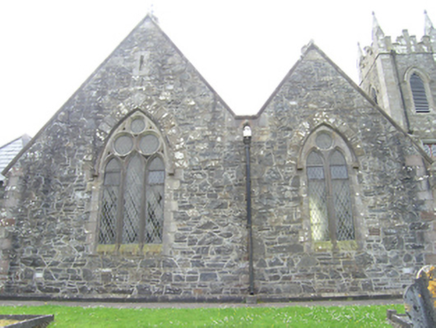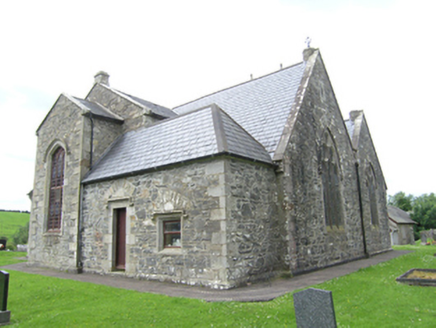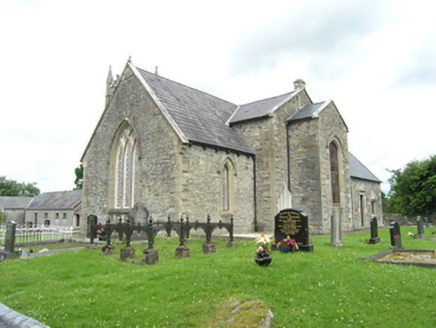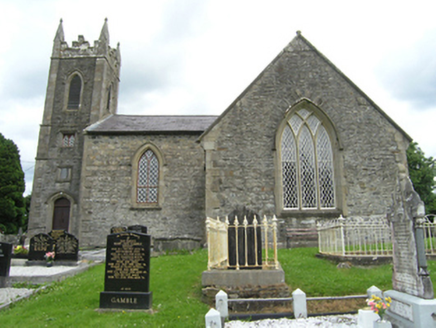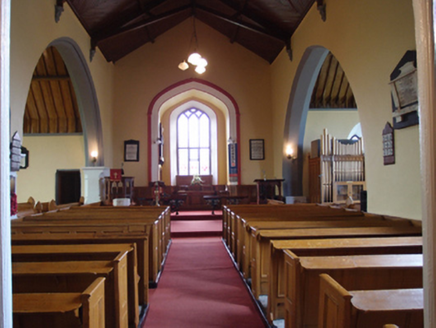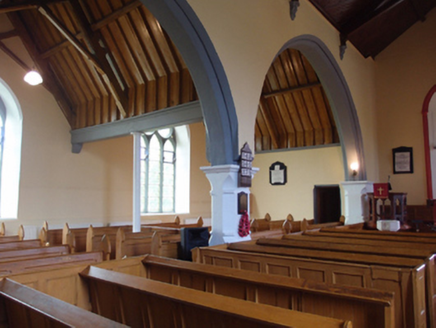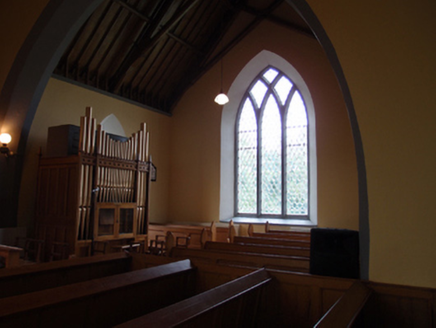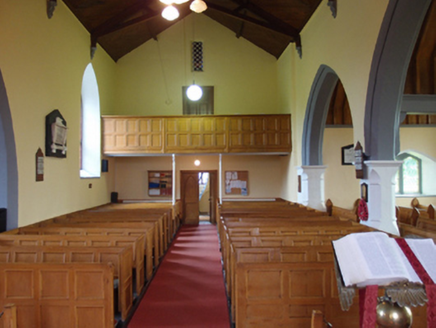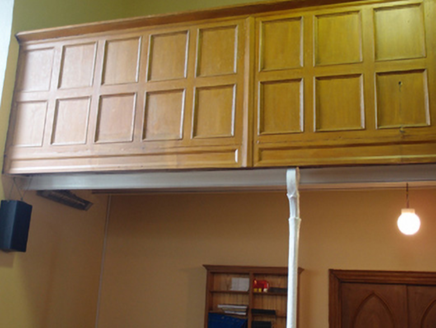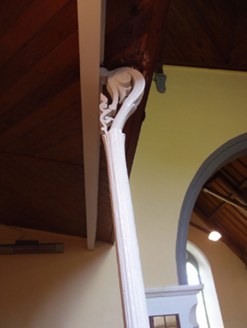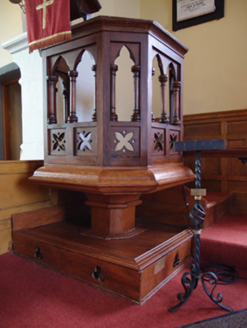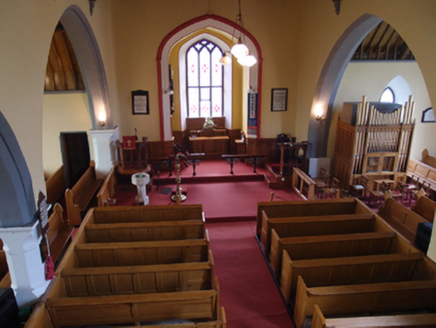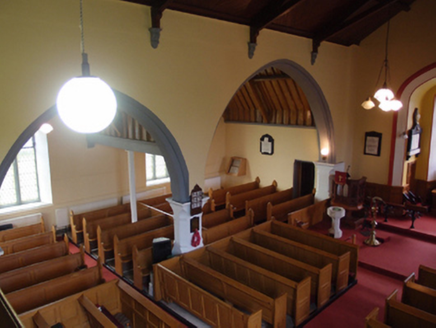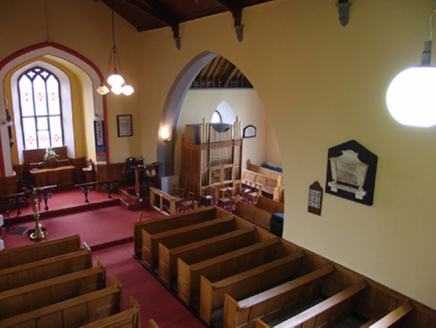Survey Data
Reg No
40402315
Rating
Regional
Categories of Special Interest
Architectural, Artistic, Historical, Social
Original Use
Church/chapel
In Use As
Church/chapel
Date
1820 - 1830
Coordinates
265192, 305098
Date Recorded
21/07/2012
Date Updated
--/--/--
Description
Freestanding Gothic-Revival Church of Ireland church, built 1825, comprising three-bay hall with three-stage tower, shallow chancel, south transept added 1858, double transept added to north side, 1870, with lower eastern vestry. Pitched slate roofs with stone barges, plain and ogee kneelers, cut stone chimneystack on east gable of nave and gables of flanking north aisle. Hipped artificial slate roof to vestry with replacement ridge tiles. Cast-iron rainwater goods, gutters to transepts supported on stone corbels. Belfry tower having stepped battlements, corner turrets capped by gabled pinnacles with acorn finials, string course below parapet stage. Further strings defining stages, corner pilasters to upper stages, pointed arch louvred belfry opening to second stage with hood moulding, square-headed twin-light window with hood moulding to first stage window. Quoins to ground floor having tall entrance with two-centred arch and hood moulding, date shield over in raised square frame. Timber sheeted door with fixed panel over. Walls stripped of render to reveal random coursed limestone rubble over a dressed stone plinth course and raised dressed quoins. Dressed stone to lancet windows surrounds in nave and south transept with hood mouldings and stone sills. Three-light switch-line stone tracery to south transept gable, gables to north aisle having two and three lights respectively with uncusped roundels in the heads. East window of chancel having tall four-centred head with hood moulding, three-light wooden tracery with transoms, cusped heads and daggers to spandrels. Square-headed window and door to eastern vestry with label mouldings under relieving arches. King post with drop finial and side braces to interior, with scissor braces to transept and scissor braces to north aisle over jacked-up rafters. Separate roofs of different design over nave, south transept, and north aisle. Shallow-pointed chancel arch. Pointed arch springing from low level to south transept. Double transept to north separated from nave by arcade of two large arches with freestanding octagonal-profile piers. Gallery over west bay of nave supported on cast-iron columns with foliate scroll brackets in place of capitals. Flat-panelled gallery front dating to 1825. Rectangular pews nave of 1858. Tall-backed bench seats of 1870 to north aisle. Set in older graveyard, with ruin of earlier church and vault to the north-west. Rubble-stone boundary wall to road to south with square-profile piers and metal gates.
Appraisal
A finely detailed parish church, built on an ancient ecclesiastical site, of the design type funded by the Board of First Fruits in the early nineteenth century, having two significant additions, which create a historically layered building of unusual spatial form. The south transept was added in 1858 by the church architect Joseph Welland (1798-1860). In 1870 J Rawson Carroll (1830-1911) added a double-transept to the north with two gables and lower eastern vestry, the pulpit, and reader's desk forming part of this design. Architectural details from each building period survive, with some further furniture additions in the post-Disestablishment period. The church stands in a prominent position which allows it to contribute strongly to the historic character of its setting.
