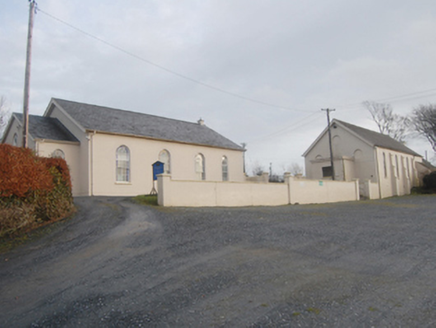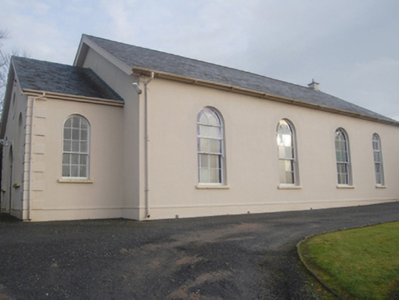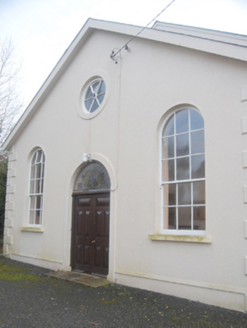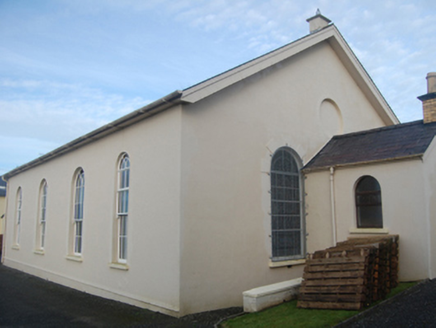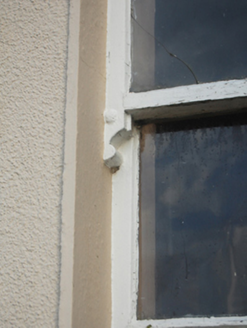Survey Data
Reg No
40827005
Rating
Regional
Categories of Special Interest
Architectural, Social
Original Use
Church/chapel
In Use As
Church/chapel
Date
1730 - 1900
Coordinates
224400, 411880
Date Recorded
12/01/2011
Date Updated
--/--/--
Description
Detached four-bay single-storey Presbyterian meeting house\church built c. 1746 and altered or rebuilt c. 1860 and c. 1900, having single-storey entrance porch to north-west and single-storey vestry over basement to rear (south-east), built c. 1920. Refurbished and reroofed c. 1990. Pitched artificial slate roof (fibre cement) to main body of building with cast-iron rainwater goods, and with rendered chimneystack to the south-east end of hall. Pitched artificial slate roof to porch to the north-west; pitched natural slate roof to vestry to south-east having yellow brick chimneystack. Stippled smooth rendered walls over inset smooth rendered plinth; raised smooth rendered block-and-start quoins corners of entrance porch to the north-west. Round-headed window openings to side elevations of main hall having painted stone sills, multi-pane timber sliding sash windows with some frosted panes and having margin glazing with coloured glass to outer panes. Round-headed window openings to the south-east end of main hall having leaded stained glass windows with protective grilles over; blind round opening over vestry to rear elevation. Round-headed window openings to front and side elevations of porch having stone sills and with nine-over-nine pane timber sliding sash windows. Round\ocular window opening to front elevation of porch (north-west), over central doorway, having radial timber glazing bars. Central round-headed doorway to the front elevation of porch (north-west) having replacement timber panelled double-doors with fielded panels, leaded overlight with coloured glass and with plain smooth rendered surround. Round-headed doorway to south-east elevation of vestry and round-headed window opening to west elevation having timber fittings. Date stone to east elevation of porch reading ’MPV + MRC RM 1723’ and ‘1746 this house was built be the Revd William Laird Minister Jas Boggs Projector’. Timber pews to interior, gallery with timber panelled balustrade and cast-iron column support, and timber panelled pulpit with timber pilasters. Set back from road in own grounds in elevated site to the north-east of the centre of Manorcunningham. Presbyterian hall (see 40827006) adjacent to the south in shared grounds. Site bounded to the east by smooth rendered boundary wall with moulded coping and smooth rendered piers (on square-plan) having stepped pyramidal coping over. Modern boundary wall to the west boundary. Main gateway to the east comprising a pair of smooth rendered gate piers (on square-plan) having steeped smooth rendered capping, and with a pair of decorative cast-iron gates. Associated manse (altered or rebuilt and not in survey) located adjacent to the north of site.
Appraisal
This simple hall-type Presbyterian church retains much of its early form and character despite some modern alterations. Its visual expression is enhanced by the retention of salient fabric such as the timber sliding sash windows. ). The building built in a subdued classical idiom with round-headed openings lighting the simple rectangular nave. A plaque to the east side of the porch reads ’MPV + MRC RM 1723’ and ‘1746 this house was built be the Revd William Laird Minister Jas Boggs Projector’. This suggests that this building originally dates to the first half of the eighteenth century. Local information suggests that the building was originally constructed in 1746 at a cost of £600 to accommodate 700 people. However, the present building looks of a considerably later date, perhaps built c. 1860 and altered c. 1900 or rebuilt in c. 1900, and the plaque may be from an earlier building or buildings to site (there is a Presbyterian church marked on the same site on the Ordnance Survey first edition six-inch map of c. 1837, which appears to be adjacent to the north-west of the present edifice and on a slightly different alignment). The margin sash windows to the side elevations of the hall were probably installed c. 1900, or slightly later. It is one of two Presbyterian churches (see 40827007 for other building) in the small village of Manorcunningham, which is indicative of the strong Presbyterian community in the area. The local Presbyterian community was established in 1647, making it the second oldest Presbyterian congregation in Co. Donegal, after Monreagh (see 40905512) to the north, which was established in 1645. The first Presbyterian minister at Manorcunningham\Ray was the Revd. Hugh Cunningham, who had come from Scotland to serve as chaplain to the Earl of Glencairn's (William Cunningham) Royalist regiment. Mr. Cunningham had been present at the formation of the Army Presbytery in Carrickfergus in 1642, which marked the official beginning of Presbyterianism in Ireland. The Cunningham family give their name to the village of Manorcunningham and the nearby village of Newtowncunningham to the north-east. In 1747, a disagreement arose between the majority of the Ray congregation and the Synod of Ulster over the transfer of their minister the Revd. William Laird to Belfast; this eventually lead to the formation of a new congregation known as the ‘Secession Synod’, and the Seceder Church established at Ray\Manorcunningham was the first Seceder congregation in Donegal. In 1840, the two churches (Synod of Ulster and the Secession Synod) were reunited to form one church – the Presbyterian Church in Ireland. The two churches in Manorcunningham reunited becoming one denomination known as the 1st and 2nd Ray, eventually forming one congregation ‘Ray’. This building is an integral element of the built heritage and social history of Manorcunningham. It forms part of a group of related structures along with the adjacent church hall (see 40827007) to the south and the manse adjacent to the north (altered or rebuilt and not in survey). The boundary wall to the east and the fine gateway to the east with moulded rendered gate piers and elegant cast-iron gates adds to the context and completes the setting.
