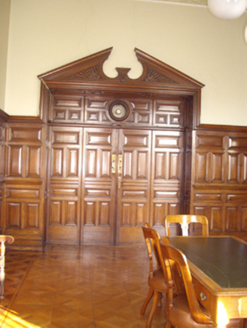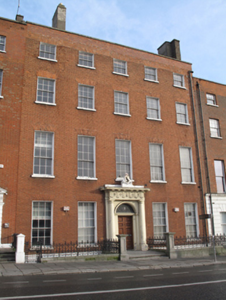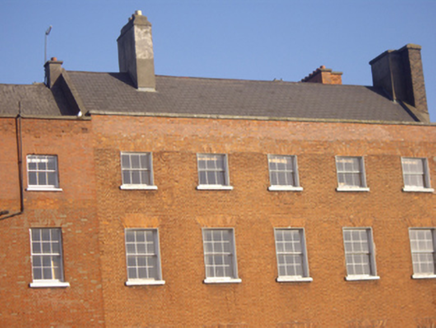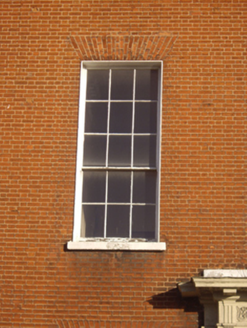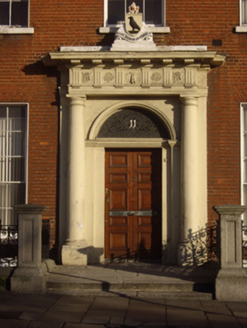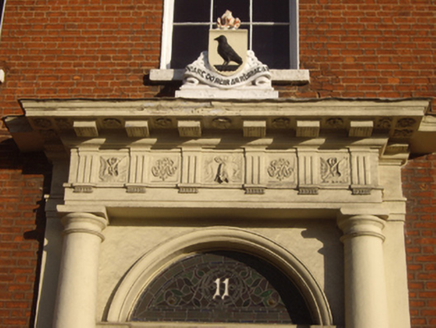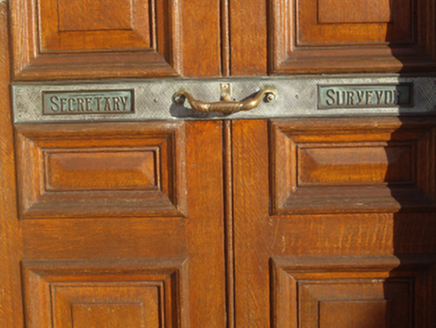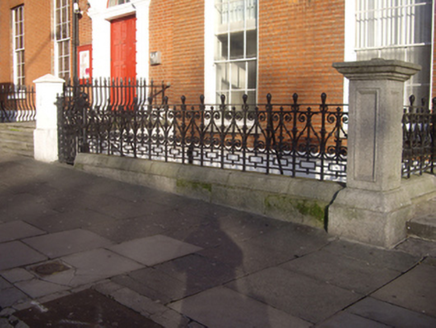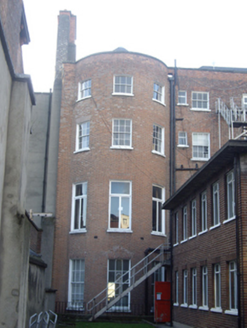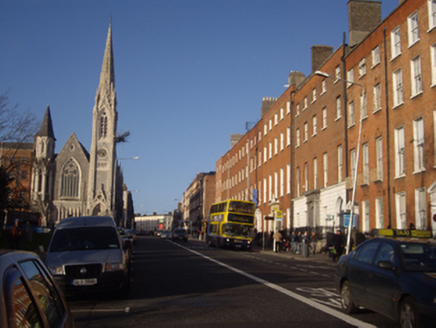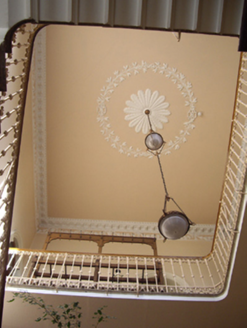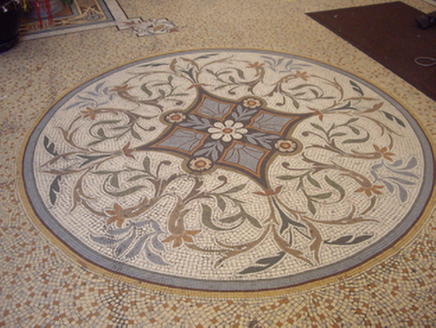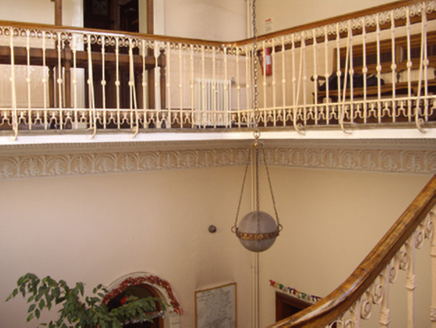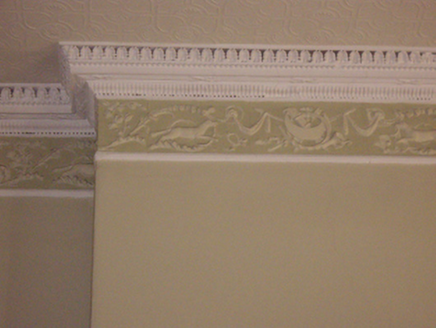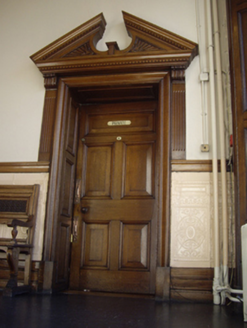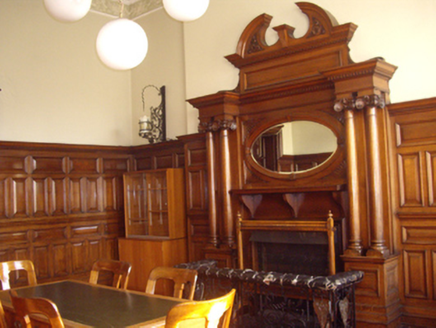Survey Data
Reg No
50011011
Rating
National
Categories of Special Interest
Architectural, Artistic, Historical, Social, Technical
Original Use
House
Historical Use
Building misc
In Use As
Office
Date
1750 - 1760
Coordinates
315723, 235150
Date Recorded
04/12/2011
Date Updated
--/--/--
Description
Terraced five-bay four-storey house over exposed basement, built c.1755, with central doorcase and full-height rear bow. Double-pile slate roof with flat central valley, L-plan hipped section over rear bow and further rear section to north. Brick and rendered chimneystacks with clay and terracotta pots. Roof hidden behind rebuilt brick parapet wall with granite coping. Red brick walls laid in Flemish bond to painted moulded granite plinth course at ground floor level above ruled-and-lined rendered basement walls. Gauged brick flat-arched window openings with patent rendered reveals, painted stone sills and replacement timber sliding sash windows, nine-over-six pane to ground and first floors, six-over-six pane to second floor and basement, and three-over-three pane to top floor. Central round-headed door opening with painted stone Doric doorcase. Polished hardwood door with ten raised-and-fielded panels and decorative brass door furniture, inserted c.1900. Plain door jambs with stepped lintel cornice and stained leaded fanlight. Door opening flanked by large engaged Doric columns on plinth blocks supporting full Doric entablature with decorative panels to metopes, mutules to cornice surmounted by painted armorial piece, c.1900, stating 'Beart do réir ár mbriathar'. Door opens onto granite platform and two granite steps bridging basement. Platform and basement enclosed by decorative wrought-iron railings on moulded granite plinth wall with panelled granite piers framing platform and matching iron gate providing basement access. Rear elevation abutted to north by two-storey flat-roofed six-bay red brick building and modern steel fire escape. Rear site tarred and marked for parking and accessed from Rutland Place via large painted steel gates. Interior extensively remodelled c.1901 for use as Dublin County Council Chambers with insertion of full panelled room to rear at first floor level in Tudor and Celtic Revival style with Art Nouveau ironwork, neo-Classical door and fire surrounds. Eighteenth-century details include oval room to rear with Rococco plaster ceilings, original lugged-and-kneed timber joinery and open-well open-string stone stair with iron balustrade.
Appraisal
Parnell Square was laid out around the New Gardens of 1748, developed as a pleasure ground by Dr. Bartholomew Mosse, as a mechanism to fund the building of the lying-in hospital. In 1753 Luke Gardiner began to develop his lands to the east in the form of Cavendish Row with the square complete by the late eighteenth century. Nos. 10-11 are the largest and earliest houses on the east side, and were originally built as a semi-detached pair with double-height entrance halls. This particular house was built by Richard Steele of Hampstead in 1770 and occupied by John Butler, later Earl of Ormond. Taken over by Dublin County Council in 1901 for use as their chambers, the interior was heavily remodelled, but with the retention of much original plasterwork. The additions are of high quality and add to the palimpsest nature of this house resulting in one of the most interesting buildings on the square. The substantial doorcase is one of the most elegant on the square and announces the public nature of a building that was the council chamber for Dublin county for many years. The retention of appropriate timber sash windows enhances the appearance and architectural heritage value of the building. The bow to the rear, while not rare, adds interest to the plan and form, and the fine, ornate railings and piers add decorative interest. This building is one of the largest structures on Parnell Square and is enhanced also by the presence, on the opposite side of the street, by the famous Gate Theatre.
