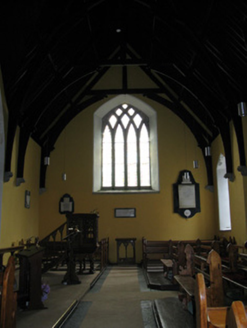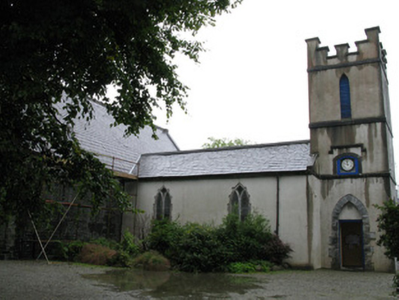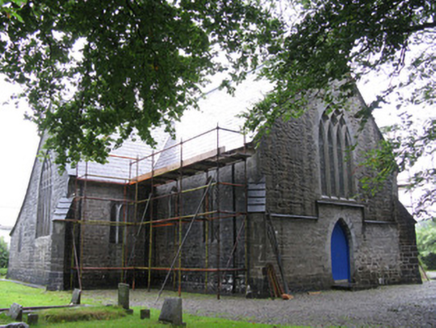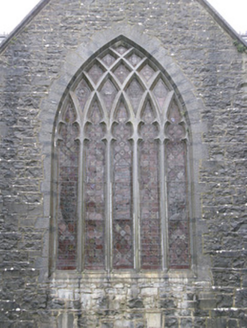Survey Data
Reg No
30326013
Rating
Regional
Categories of Special Interest
Architectural, Artistic, Social
Original Use
Church/chapel
In Use As
Church/chapel
Date
1805 - 1810
Coordinates
112060, 242737
Date Recorded
31/07/2008
Date Updated
--/--/--
Description
Freestanding Church of Ireland Church, built 1808, comprising original Board of First Fruits two-bay nave and three-stage tower to west, and later chancel, vestry and transepts of 1852. Recent lean-to boiler house addition to south transept. Pitched slate roofs having stone copings to gables, cast-iron rainwater goods, decorative ridge tiles to later part of building, with rendered crenellations to limestone parapet of tower. Rendered walls to original building with tooled limestone string courses separating stages of tower. Clock face with tooled limestone label-moulding to north side of second stage. Later part of building has exposed rubble limestone walls built to courses, with rubble stone buttresses to corners having tooled limestone capping and quoins, tooled limestone string course to lower gables of transepts doubling as label-moulding. Pointed-arch window openings with tooled and chamfered limestone block-and-start surrounds and sills with lead-lined stained-glass windows, double-light to nave and west sides of transepts, traceried four-light to transept gables and traceried five-light to chancel east window. Double-light latticed stained-glass window to east elevation of vestry and replacement timber windows to south. Pointed-arch openings to top stage of tower with timber louvres, trefoil-headed opening to west elevation of bottom stage having replacement window. Pointed-arch door openings to tower and gable of north transept with tooled limestone block-and-start surrounds, replacement single- and double-leaf doors, with limestone steps. Tooled and cut limestone doorway to vestry, with tooled threshold and steps and replacement timber door. Painted rendered roof to interior of nave with trussed timber arch-braced king-post roof to transepts. Rendered chancel arch, timber altar and carved timber pulpit. Timber pews to nave and transepts, and timber and metal organ and marble wall plaques. Church located towards west end of small graveyard within crenellated rubble stone enclosing wall with tooled limestone gate piers and decorative cast-iron gates.
Appraisal
With its striking bell tower, this fine Gothic-style church is an attractive part of Oughterard's architectural heritage. It is located in a picturesque graveyard. The church hs many interesting features such as the crow-stepped parapet to the bell tower, the finely detailed limestone tracery of the pointed stained-glass windows and the shouldered vestry doorway. The good quality stonework to the exterior is complemented by the arched roof structure, elaborate pulpit and organ. The crenellated stone boundary wall with cast-iron gates on fine ashlar limestone piers attractively complete the setting.







