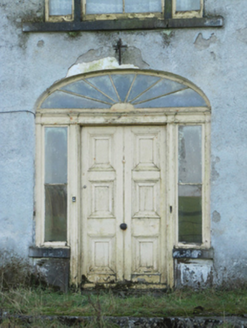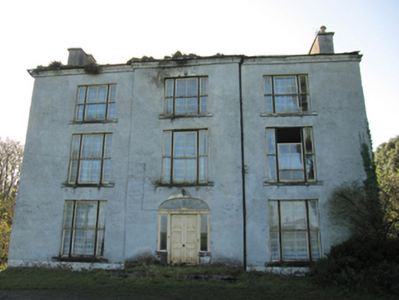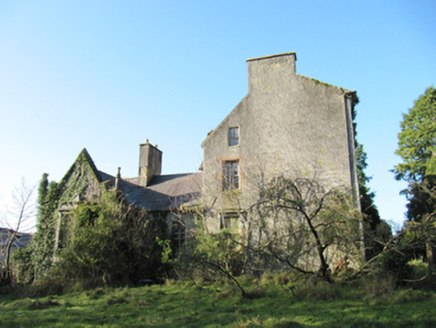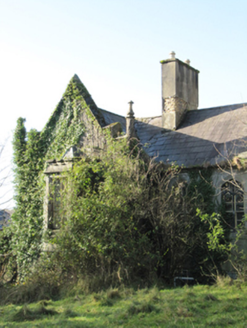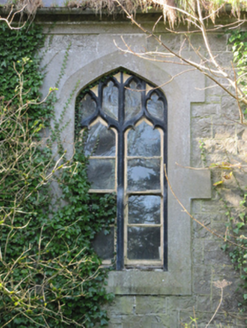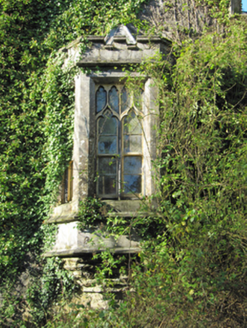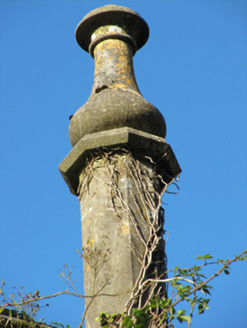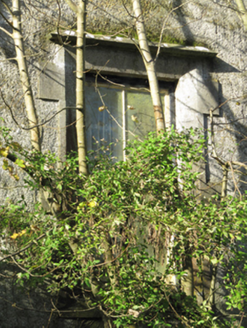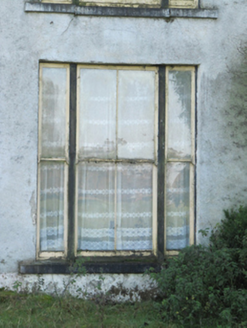Survey Data
Reg No
30409912
Rating
Regional
Categories of Special Interest
Architectural, Artistic
Original Use
Country house
Date
1700 - 1880
Coordinates
183813, 221900
Date Recorded
10/11/2009
Date Updated
--/--/--
Description
Detached three-bay three-storey country house, built c.1720, refenestrated c.1860, having central breakfront to front (north) elevation, three-storey return to rear elevation, later two-bay two-storey Gothic Revival addition, built c.1860, to east end of rear elevation, having gabled breakfront with oriel window to east elevation. Further lean-to single-storey addition to south end of return. Now disused and derelict. Main block comprising saltbox-profile pitched slate roof with rendered end chimneystacks, cut limestone and render eaves course, and cast-iron rainwater goods. Roughcast rendered walls. Square-headed window openings with cut limestone sills, having tripartite two-over-two pane timber sliding sash windows to front elevation. Square-headed window openings with cut limestone sills to other elevations, with mixed timber casement windows and timber sliding sash windows, latter six-over-six, eight-over-eight and two-over-two pane. Round-headed stair window with lower sash of six panes remaining. Square-headed window openings to east gable, having chamfered limestone block-and-start surround with bipartite two-over-two pane timber sliding sash window to first floor, and cut limestone block-and-start surround with cornice to ground floor, having two-over-two pane timber sliding sash window. Elliptical-headed door opening with timber panelled door, spoked fanlight, sidelights, and flanked by timber pilasters with cut limestone sills over tooled limestone risers. South wing has hipped slate roof, with cut limestone copings and pinnacles to gable of breakfront, rendered chimneystack, cut limestone eaves course and cast-iron rainwater goods. Snecked roughly dressed limestone walls to south and west elevations, snecked cut limestone walls to east elevation. Square-headed brick-lined recess with chamfered brick block-and-start surround. Square-headed window openings with chamfered brick block-and-start surrounds and chamfered rendered block-and-start surrounds to south and west elevations, having cut limestone sills and bipartite timber sliding sash windows. Metal window guards to ground floor windows. Tudor arch window openings to east elevation, having chamfered limestone block-and-start surrounds with sloped sills, with bipartite ogee-headed two-over-two pane timber sliding sash windows with carved timber tracery to overlights. Oriel window having leaded hipped roof, cut limestone crenellations, chamfered tooled limestone mullions and sloped sills, with bipartite ogee-headed two-over-two pane timber sliding sash windows with carved timber tracery to overlights. Chamfered square-profile rendered piers to site entrance to east, having recent gate. Site entrance to roadside to north with panelled square-profile tooled limestone piers with pointed caps, rendered quadrant walls with matching terminating piers.
Appraisal
This house has an interesting contrast between the clarity and simplicity of the front elevation of the main Georgian block and the later Victorian wing, with its multiplicity of Gothic Revival details. The steeply pitched roof with large end chimneystacks, and the small window openings to the rear with multi-pane windows indicate an early date. The asymmetrical roof may be the result of the roof being raised in the latter half of the nineteenth century, when the front elevation was apparently refenestrated and the Gothic Revival wing was built. The house retains much notable fabric, and shows evidence of highly skilled craftsmanship in the timber joinery and the cut-stone details. At various stages in its history, it was inhabited by members of the Eyre, Blake and Burke families.
