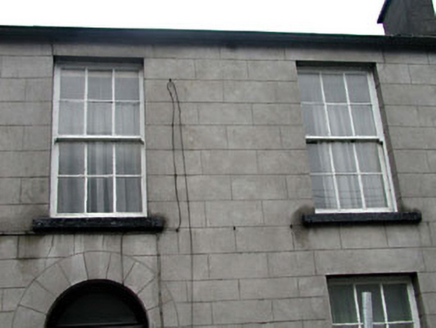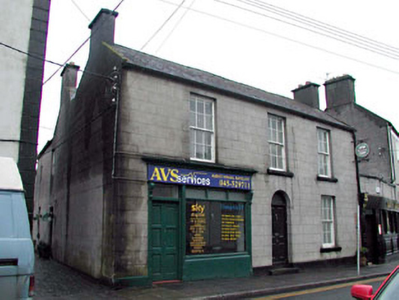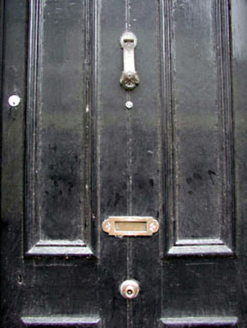Survey Data
Reg No
11816028
Rating
Regional
Categories of Special Interest
Architectural, Artistic, Historical, Social
Original Use
House
In Use As
House
Date
1820 - 1840
Coordinates
-1, -1
Date Recorded
28/05/2002
Date Updated
--/--/--
Description
End-of-terrace three-bay two-storey double-pile house, c.1830, retaining early fenestration with single-bay two-storey return to rear to south-west. Renovated, c.1920, with timber shopfront inserted to left ground floor. Renovated, c.1990. Gable-ended double-pile (M-profile) roof with slate (gable-ended to return). Clay ridge tiles. Rendered chimney stacks. Rendered coping to gables. Cast-iron rainwater goods on eaves course. Replacement render, c.1990, to walls. Ruled and lined. Unpainted. Square-headed window openings. Stone sills. 6/6 timber sash windows. Round-headed door opening. Timber panelled door. Overlight. Timber shopfront, c.1920, to left ground floor with pilasters having decorative consoles, replacement timber display window, c.1990, and glazed timber door with timber fascia over having replacement name plate, c.1990, and moulded cornice. Road fronted. Concrete footpath to front. Laneway along side elevation to south-east.
Appraisal
This house is an attractive, middle-size building that, due to sympathetic renovations in the late twentieth century, presents an early aspect. Originally composed as a symmetrically-planned building of graceful Georgian proportions, the front (north-east) elevation is interrupted to left ground floor by a pleasant early twentieth-century shopfront that conforms, in the main, to the true traditional Irish model of plain pilasters with fascia over having cornice - the shopfront confirms the social and historic importance of the house as early evidence of the continued commercialisation of the town. The house retains many original or early features and materials, including multi-pane timber sash fenestration, timber door furniture and a slate roof. The replacement render has been applied in a manner in keeping with the original integrity of the house and should weather down to blend with the remainder of the composition over the years. The house is an attractive feature on the streetscape of Market Square, framing the square to the south-west and contributing to the varied roofline of the terrace.







