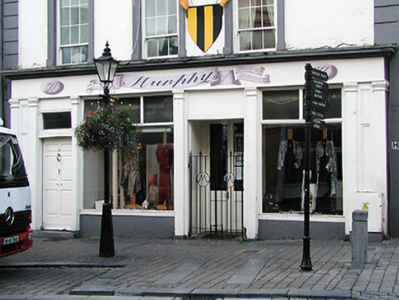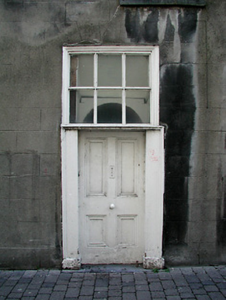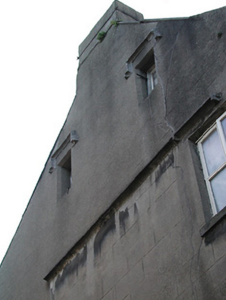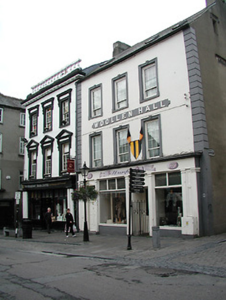Survey Data
Reg No
12001010
Rating
Regional
Categories of Special Interest
Architectural, Artistic, Archaeological
Original Use
House
Historical Use
Hotel
In Use As
House
Date
1700 - 1758
Coordinates
250618, 155761
Date Recorded
17/06/2004
Date Updated
--/--/--
Description
Attached three-bay three-storey over basement house with dormer attic, extant 1758, on a rectangular plan originally detached with shopfront to ground floor. Refenestrated, 1987. Replacement pitched artificial slate roof including gable (west), ridge tiles, coping to gables (west) with rendered chimney stacks to apexes, rooflights, and uPVC rainwater goods on rendered eaves with cast-iron octagonal hopper and downpipe. Rendered, ruled and lined battered wall to front (east) elevation with rusticated rendered piers to corners; rendered, ruled and lined surface finish (remainder). Timber shopfront to ground floor including glazed timber panelled double doors behind monogrammed gates ("M"). Square-headed window openings (upper floors) with moulded rendered surrounds centred on vermiculated keystones framing replacement nine-over-three sash windows replacing six-over-six timber sash windows without horns. Pair of square-headed window openings (gable end), concealed dressings having chamfered reveals with cut-limestone hood mouldings framing timber casement windows. Street fronted with footpath to front.
Appraisal
A house representing an important component of the built heritage of Kilkenny with the architectural value of the composition suggested by such attributes as the compact rectilinear plan form; the battered silhouette; the slight diminishing in scale of the openings on each floor producing a feint graduated visual impression; and the high pitched roof. Having been well maintained, the form and massing survive intact together with quantities of the historic fabric, both to the exterior and to the interior, including a Classically-detailed shopfront making a pleasing visual statement at street level: however, the introduction of poorly-detailed replacement fittings to the openings has not had a beneficial impact on the character of the house. NOTE: The house is shown on "A SURVEY of the CITY of KILKENNY By John Rocque Corrographer" (1758) but displays evidence of earlier origins and it was described (1849) as 'extensive premises, which must once have been a fine example of the same style of architecture [as Henry Shee's House]. The exterior…has been much transformed, and it is only in the rear that its characteristic features are observable... There is a fine window, divided by mullions into eight lights, at the rear, and some good examples of cut-stone chimney-pieces within; The front toward Walkin-Street [Friary Street] still preserves its original parapet and stone gourgoyles [sic] or spouts… [It] is commonly known as "Tunnadine's Holding"' (Graves 1849, 43). It was later described (1953) as 'a solid ancient building [with] all the appearances of having once been an imposing Town House of…the same date as Shee House directly opposite it… The walls are four of five feet thick and there is a cellar underneath with very ancient oak beams. There is some evidence that when originally built it stood alone with no building on the Pudding Lane side. An embrasure can be seen high up on the inside of the south gable, which appears very like a window similar to the remaining windows on the north gable… Also in the cellars there is a closed vent in the South wall, which appear[s] to have opened on to the street before [the adjoining] house was built… This house, together with the adjoining house, were known as The White Hart Inn according to a map drawn by James Healy, junior, in 1816' (Phelan and Lanigan 1953, 31-2).









