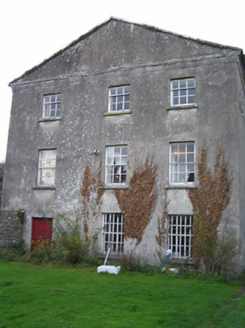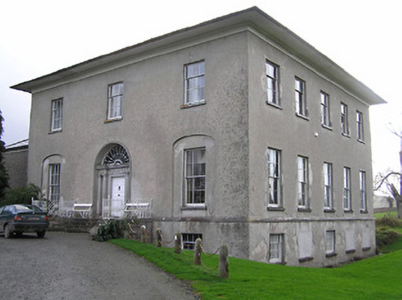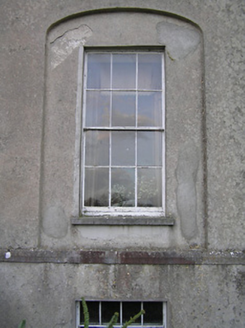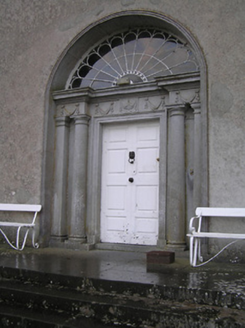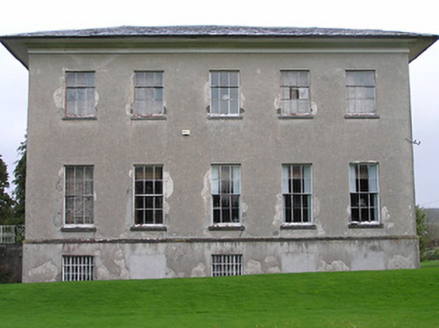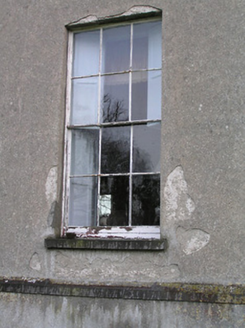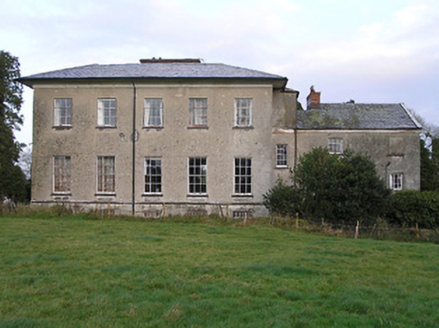Survey Data
Reg No
12401305
Rating
Regional
Categories of Special Interest
Architectural, Historical, Social
Original Use
Country house
In Use As
Country house
Date
1815 - 1825
Coordinates
237890, 164443
Date Recorded
01/01/2005
Date Updated
--/--/--
Description
Detached three-bay two-storey over part-raised basement country house, built 1820, possibly incorporating fabric of earlier house, pre-1749, with five-bay two-storey side (north) elevation, five-bay two-storey rear (west) elevation, and two-bay (three-bay deep) two-storey over raised basement lower wing to left. Now in use as guesthouse. Hipped slate roof on a quadrangular plan (pitched to wing) with clay ridge tiles, red brick Running bond chimney stack on axis with ridge, cut-limestone coping to gable to wing, and cast-iron rainwater goods on overhanging rendered eaves (on rendered eaves to wing). Unpainted rendered walls over random rubble limestone construction with cut-limestone chamfered stringcourse to basement, rendered band to eaves, and cut-limestone surround to gable to wing. Square-headed window openings (in elliptical-headed recesses to ground floor Entrance (east) Front) with cut-limestone sills, six-over-six (ground floor) and three-over-six (first floor) timber sash windows having three-over-six timber sash windows to basement with wrought iron bars. Round-headed door opening approached by flight of four cut-limestone steps having iron railings, carved cut-limestone surround, cut-limestone Doric doorcase having engaged columns with outer pilasters supporting swag-detailed frieze, carved cornice, carved cut-limestone surround, and timber panelled door having fanlight. Interior with timber panelled shutters to window openings. Set back from road in own grounds with gravel forecourt, and landscaped grounds to site.
Appraisal
An elegantly-appointed substantial country house built for A.W. Saint George (n. d.) exhibiting characteristics redolent of the Regency period of construction including the balanced arrangement of gracefully-proportioned openings in a symmetrical configuration, the fine Classically-derived detailing such as the doorcase displaying expert stone masonry, the overhanging low-slung roof, and so on, all of which contribute to the design aesthetic of the composition. Having historically been well maintained the house presents an early aspect with most of the original fabric surviving in place both to the exterior and to the interior. Forming the centrepiece of a large-scale landholding (with 12401308 - 10/KK-13-08 - 10) the house remains of additional importance for the long-standing connections with the Saint George family.
