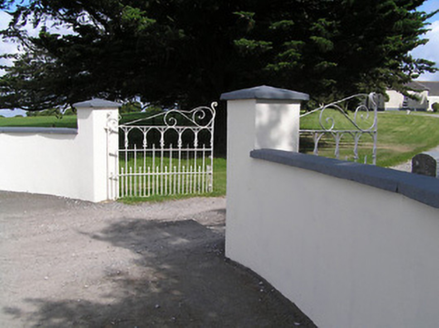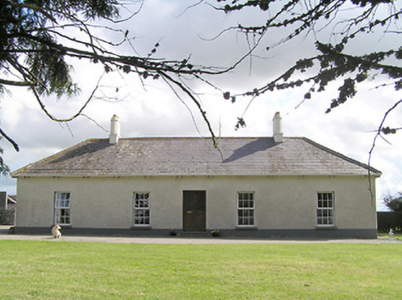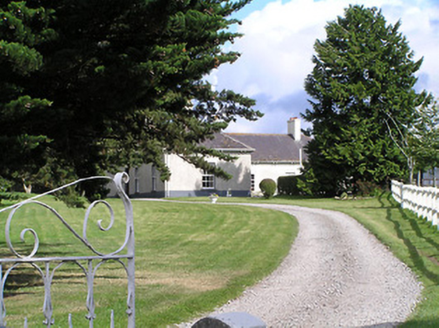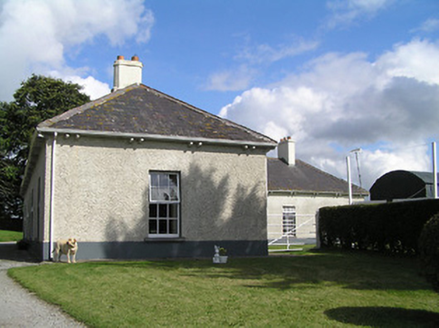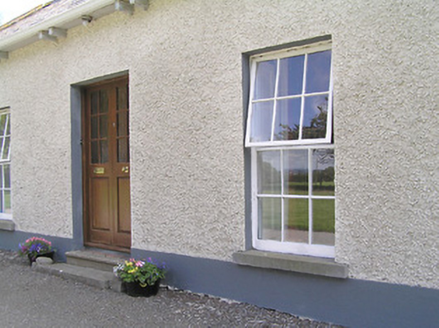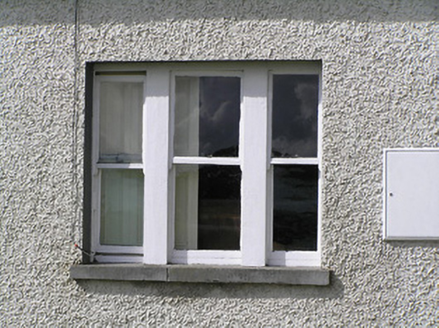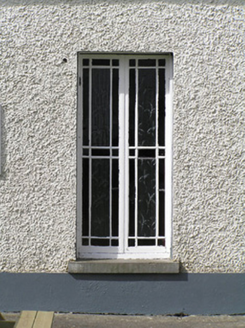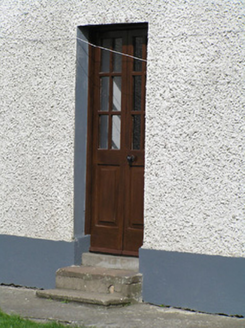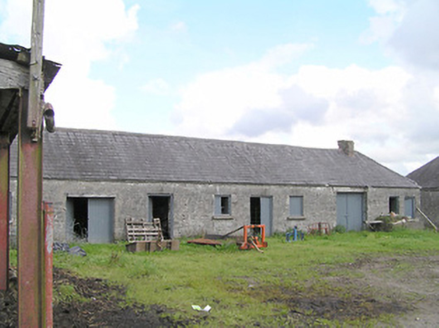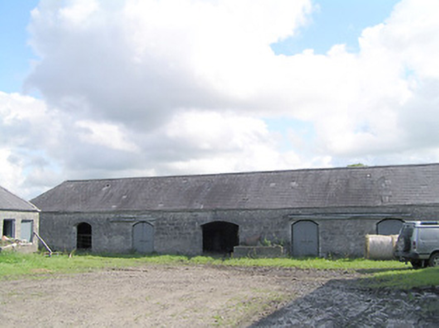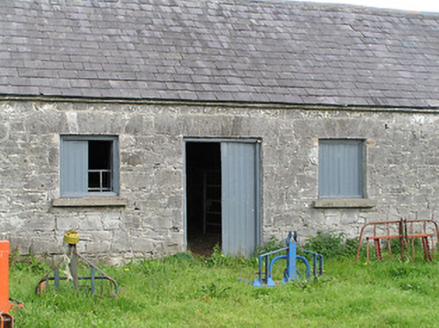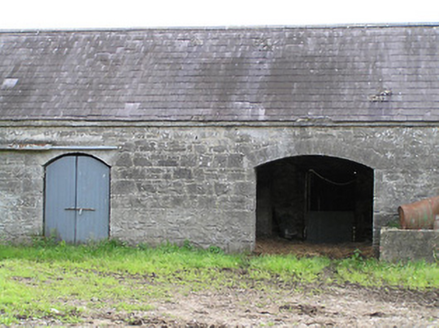Survey Data
Reg No
13401303
Rating
Regional
Categories of Special Interest
Architectural, Artistic
Original Use
House
In Use As
House
Date
1810 - 1850
Coordinates
206071, 276757
Date Recorded
02/09/2005
Date Updated
--/--/--
Description
Detached five-bay single-storey house on L-shaped plan, built c. 1830, having four-bay single-storey return (east) with two recent single-storey extensions to the north elevation. Hipped natural slate roofs with overhanging eaves having paired brackets, and a pair of rendered chimneystacks with bevelled edges. Two rendered chimneystacks to rear return, one to the west end having bevelled edges. Painted roughcast rendered walls over smooth rendered plinth. Square-headed window openings to main elevation (west) with replacement timber windows having pivoting toplights, and tooled limestone sills. Tripartite one-over-one pane timber sliding sash window to rear (east) with tooled limestone sill to rear. Square-headed window opening to rear with timber casement window having margin glazing and coloured glass panels. Central square-headed door opening to front elevation (west) with replacement half-glazed timber panelled double doors. Retains interior features, including shutters. Two detached multiple-bay single-storey outbuildings to the northeast, built c. 1860, arranged around a yard on L-shaped plan. Pitched natural slate roofs with projecting dressed limestone eaves course. Rendered red brick chimneystack to the east end of the outbuilding to the north. Squared and roughly coursed rubble limestone walls. Square-headed window and door openings to outbuilding to the north having dressed limestone voussoirs and battened timber fittings, limestone sills to window openings. Segmental-headed carriage arch openings to outbuilding to the east having dressed limestone voussoirs and battened timber double doors. Set back from road in mature grounds to the north of Cloondara. Main entrance gates to the southwest comprising a pair of rendered gate piers (on square-plan) and decorative wrought-iron gates. Gateway flanked to either side by curved sections of rendered boundary wall. Modern farm buildings and sheds to site.
Appraisal
This plain but well-proportioned house, of early nineteenth-century appearance, retains much of its early character and form. The long low front elevation (west) of this house hides a substantial structure, having a long wing to the rear. The form of the return and the chimneystacks indicates that this part of the building was extended to the east at some stage. An interesting building, it has the symmetry and size of a gentleman's residence, although the long low appearance is like that of a more modest structure. The hipped natural slate roofs and chamfered chimneystacks show the conscious design involved in its construction. The two substantial stone outbuildings to the northeast add considerably to the setting of this site, and are of architectural merit in their own right. These outbuildings are well-built using good quality limestone and provide an interesting historical insight into the resources required to run and maintain a middle-sized farm holding at the time of construction. The decorative wrought-iron gates to the main gateway add artistic interest to the roadscape and a good examples of good quality nineteenth-century craftsmanship. This building is an integral element of the built heritage of the local area, adding visual appeal to the rural landscape to the north of Cloondara. Agharevagh (Aughereva) House was the residence of a Col. John T. Davys, a County Magistrate ( and Grand Juror for a number of years), in 1894 (Slater’s Directory).
