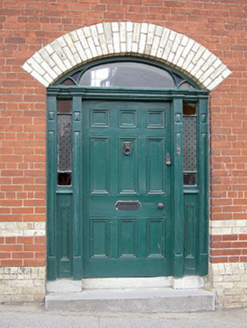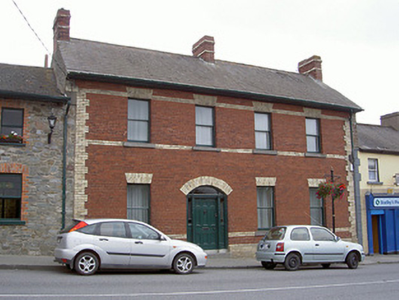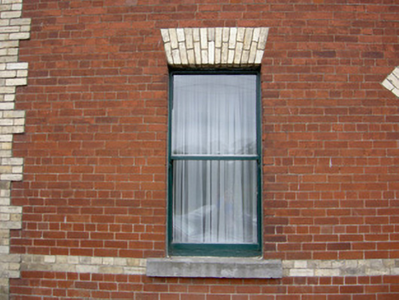Survey Data
Reg No
13830014
Rating
Regional
Categories of Special Interest
Architectural, Artistic
Original Use
House
In Use As
House
Date
1860 - 1880
Coordinates
305775, 287949
Date Recorded
07/07/2005
Date Updated
--/--/--
Description
Attached four-bay two-storey house, built c. 1870. Pitched slate roof, rolled clay ridge tiles, overhanging eaves, painted timber sheeted soffits, moulded cast-iron gutters, circular downpipes, red brick corbelled chimneystacks, projecting buff brick banding. Red brick English garden bond walling, buff brick chamfered plinth, sill courses and first floor window head, raised buff brick quoins, roughcast rendered walling to gables. Flat-arched window openings, buff brick window heads, unpainted tooled ashlar stone sills, painted timber one-over-one sliding sash windows. Segmental-headed door opening, buff brick door head, painted timber doorcase, moulded cornice, painted timber tripartite plain glazed fanlight, nine-panelled door flanking engaged panelled pilasters and tripartite sidelights. Street fronting.
Appraisal
This attractive polychromatic brick building is prominently situated in Dunleer and a key building on the southern approach to the town. The use of decorative brickwork is an interesting and defining feature of the building. The quality of the original doorcase is of note.





