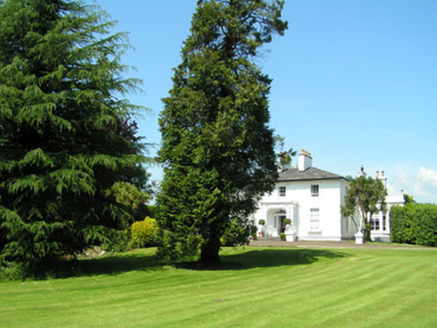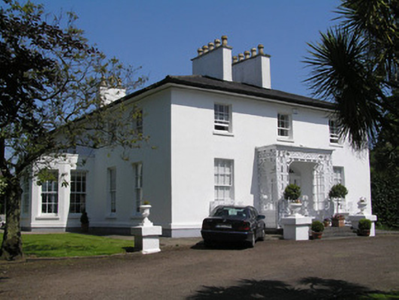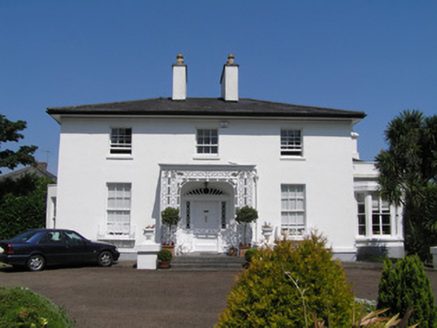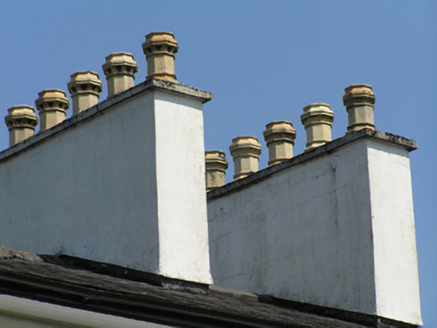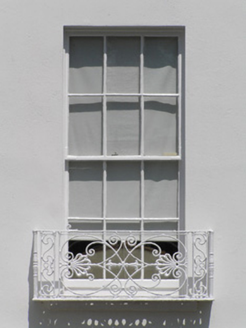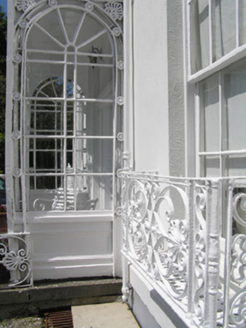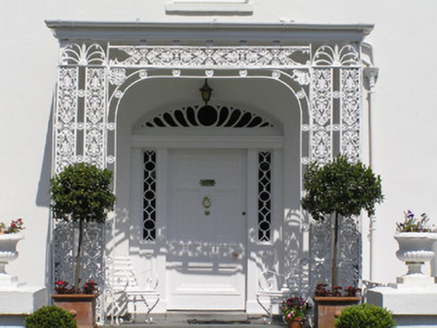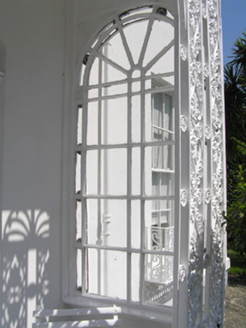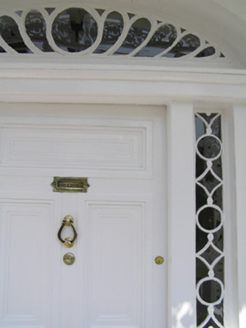Survey Data
Reg No
21510003
Rating
Regional
Categories of Special Interest
Architectural, Artistic
Previous Name
Janeville
Original Use
House
In Use As
House
Date
1840 - 1860
Coordinates
155985, 157035
Date Recorded
09/06/2005
Date Updated
--/--/--
Description
Detached three-bay two-storey over concealed basement house, built c. 1830, distinguished by a fine Regency style doorcase behind a fine cast-iron, partially glazed porch. Five-bay west-facing side elevation, with a five-sided canted bay window. Single-storey bay, recessed from front elevation to east side, with a three-sided canted bay window. Irregular rear elevation, with multiple accretions and alterations, of twentieth-century origins. Hipped and sprocketed natural slate roof with black ridge tiles and two large rendered chimney stacks with octagonal clay pots. Cast-iron rainwater goods on timber overhanging eaves (panelled to east). Painted rendered walls with plinth course. Square-headed window openings with painted sills. Six-over-three timber sash windows to first floor, six-over-six to ground. No horns and cylinder glass to most windows. Adamesque elaborate palmette enriched cast-iron balconettes to windows of front elevation at ground floor level. Six-over-six new timber sash windows to five-sided bay of west elevation. To east section three-sided bay has new timber sash windows to its side elevation with no horns and cylinder glass. (A modern timber door opening onto four limestone steps with wrought-iron railings and a foot scraper). Porch to front has flat roof and intricate cast-iron detailing with arched margin-paned glazed sides on timber panels. Elliptical-arched door opening with inset timber doorcase comprising: plain uprights framing original geometric-paned sidelights over panelled timber bases, flat-panelled door with horizontal upper and lower panels, with brass furniture. Inverted teardrop fanlight above profiled timber lintel cornice. Door opens onto limestone paved porch platform accessed by three limestone steps flanked by squat square-headed rendered piers surmounted by urns. Gravelled front area forming avenue through elevated landscaped gardens opening to the road via pair of ashlar square-plan limestone piers with capstones and decorative iron gates on square iron piers.
Appraisal
A most substantial house on an elevated and expansive site. Although its basement has been covered in and its tower and glass houses demolished, it retains many salient features, which include, a very fine cast-iron porch and doorcase, and the original timber sash windows. This house remains one of the grandest on the North Circular Road.
