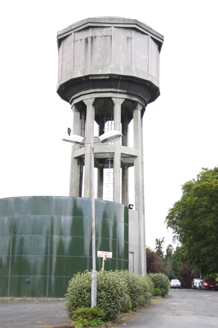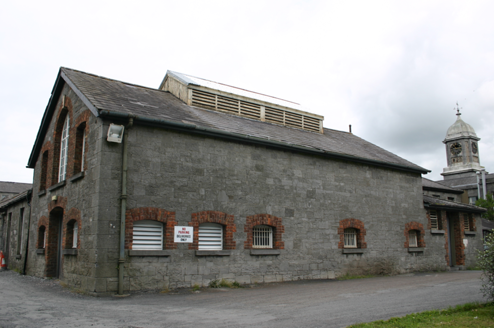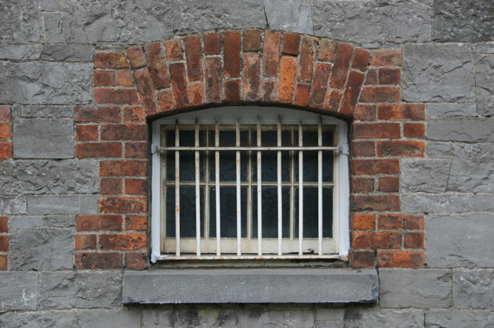Survey Data
Reg No
21522010
Rating
National
Categories of Special Interest
Architectural, Artistic, Cultural, Historical, Scientific, Social
Previous Name
Limerick District Lunatic Asylum
Original Use
Building misc
In Use As
Building misc
Date
1890 - 1910
Coordinates
158529, 156360
Date Recorded
22/07/2005
Date Updated
--/--/--
Description
Gable-fronted three-bay two-storey building, c. 1900, with five-bay side elevation. Pitched natural slate roof with a timber vented lantern and cast-iron rainwater goods. Squared and coursed limestone ashlar walls. A central gauged brick round-arched window opening with a multiple-pane timber window having timber transom and mullions, flanked by a pair of gauged brick segmental-arched window openings with six-over-six timber sash windows and limestone sills. Below is a similar tripartite arrangement of a central segmental-arched carriage arch opening with timber plank doors and flanked by a pair of gauged brick segmental-arched window openings with fixed-pane timber windows, iron bars and limestone sills, same to the side elevation openings. This building has a timber gallery to the interior on three sides supported by cast-iron columns and a timber trussed roof structure. Situated to the south of the main hospital complex. Concrete water tower to rear of site.
Appraisal
This building forms part of the collection of buildings, erected later than the main complex, but executed in a complementary style. The masonry and fenestration are of a high quality. On the whole, this addition has succeeded in extending the principal hospital building without detracting from its formal plan or its aesthetic appeal.











