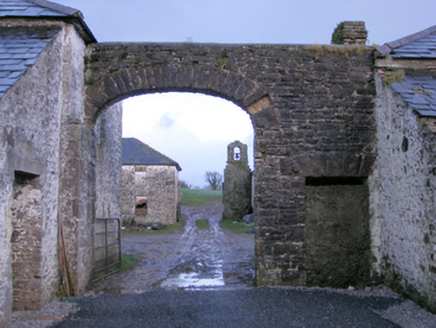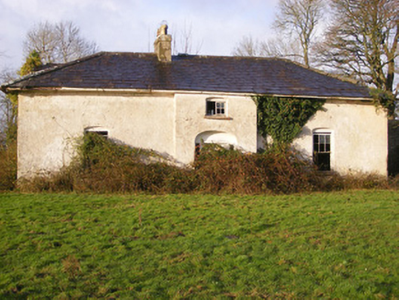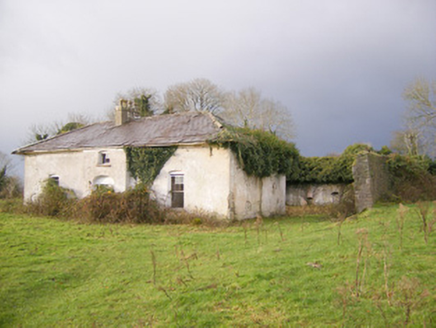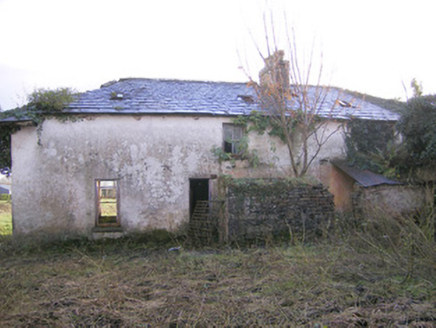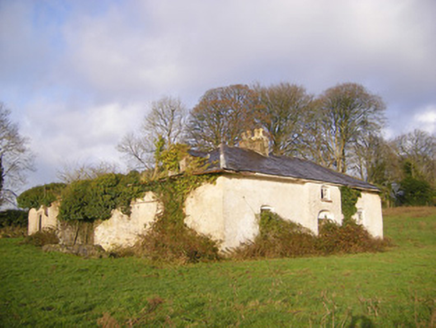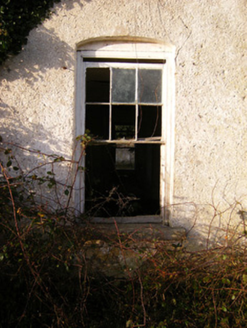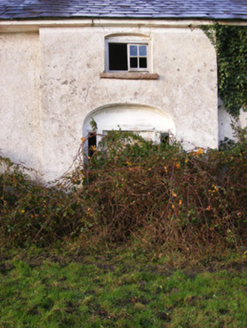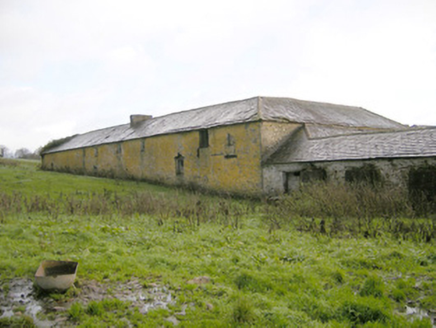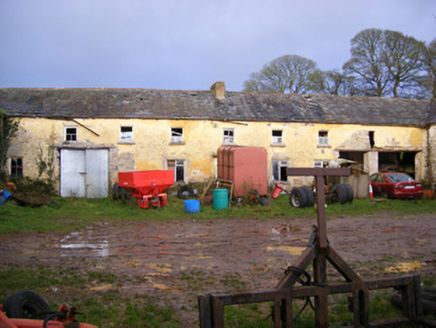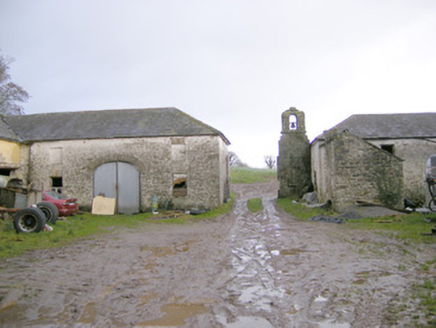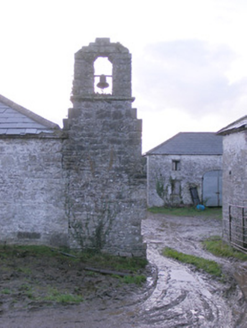Survey Data
Reg No
21901511
Rating
Regional
Categories of Special Interest
Architectural
Original Use
Country house
Date
1780 - 1820
Coordinates
176335, 153716
Date Recorded
07/12/2007
Date Updated
--/--/--
Description
Detached three-bay one-and-a-half-storey house, built c. 1800, having central breakfront. Hipped slate roof with overhanging eaves, rendered chimneystacks and cast-iron rainwater goods, dormer window to south elevation. Roughcast rendered walls. Camber-headed openings with the remains of timber sash windows having limestone sills. Elliptical-headed door opening having timber panelled door flanked by sidelights. Roughly dressed limestone walled garden to rear (west) of site. Farmyard complex located to the east of the site. Comprising ranges of multiple-bay two-storey farm buildings located around a central courtyard. Single-storey lean-to buildings to rear (west) elevation of west range. Hipped and pitched slate roofs with rendered chimneystacks, terracotta ridge tiles and remains of cast-iron rainwater goods. Rubble sandstone walls with dressed quoins, some walls rendered. Square-headed openings with remains of two-over-two pane timber sliding sash widows to upper floor and replacement timber windows to ground floor, having stone sills. Segmental-headed carriage-arches to east and west ranges with dressed voussoirs. Verandah lean-to to east range with cast-iron pilasters. Belfry to east range comprising rubble sandstone base with dressed quoins having cast-iron bell to top. Roughly dressed sandstone segmental-headed entrance arch to west having cut voussoirs to arch and blocked pedestrian gate to side. Splayed rubble sandstone side wall on entrance to farmyard.
Appraisal
Portnard House is of apparent architectural design displaying elements of classical design in its breakfront and window openings. Unusually, it is only single-storey in height with an attic level. The variety of related outbuildings within its farmyard complex forms an interesting and diverse group. Many of the outbuildings are of architectural design and detailing and the farmyard is unusually large in size in comparison with the main house. The varied use of materials such as slate roofs, timber sash windows, sandstone and red brick, in both the main house and farm buildings, creates textural variation in the appearance of the structures enhancing the group.
