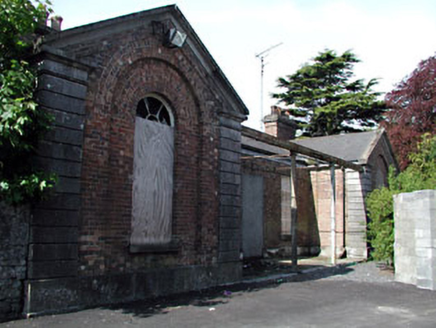Survey Data
Reg No
14313100
Rating
Regional
Categories of Special Interest
Artistic, Social
Original Use
Railway station
Date
1850 - 1855
Coordinates
273884, 275272
Date Recorded
08/05/2002
Date Updated
--/--/--
Description
Detached seven-bay single-storey railway station, built 1852; opened 1853, on a H-shaped plan with single-bay single-storey pedimented projecting end bays; seven-bay single-storey platform (south) elevation with single-bay single-storey pedimented projecting end bays. Occupied, 1901; 1911. Closed, 1958. Now disused. Hipped slate roof on a H-shaped with pitched (gabled) slate roofs (end bays), clay or terracotta ridge tiles, multi-toned brick Flemish bond chimney stacks having cut-limestone stringcourses below chamfered capping supporting terracotta or yellow terracotta octagonal pots, and cast-iron rainwater goods on lead-covered cut-limestone eaves with replacement uPVC downpipes. Part repointed multi-toned brick Flemish bond walls on dragged cut-limestone plinth with drag edged dragged cut-limestone channelled pilasters to corners (end bays) supporting cut-limestone open bed pediments. Square-headed central door opening (north) with red brick voussoirs framing timber panelled double doors having overlights. Square-headed central door opening (south) behind remains of canopy on colonnette pillars with red brick voussoirs framing cement rendered infill. Square-headed flanking window openings with drag edged dragged cut-limestone sills, and multi-toned brick voussoirs framing replacement uPVC casement windows replacing six-over-six timber sash windows. Round-headed window openings in round-headed recesses (end bays) with drag edged dragged cut-limestone sills, and multi-toned brick header bond radiating voussoirs framing replacement uPVC casement windows retaining some boarded-up six-over-six timber sash windows having fanlights. Set in unkempt grounds.
Appraisal
A railway station erected to designs by George Papworth (1781-1855) of Dublin (The Builder 13th November 1852, 720-1) identified as an important component of the mid nineteenth-century built heritage of Kells on account of the connections with the development of the Dublin and Drogheda Railway (DDR) line opened (1853) by the Dublin and Drogheda Railway (DDR) Company with the architectural value of the composition, one recalling the Papworth-designed Balbriggan Railway Station (1852) on the same line (see 11305001), confirmed by such attributes as the symmetrical footprint centred on restrained doorcases; the construction in a multi-toned brick offset by silver-grey limestone dressings not only demonstrating good quality workmanship, but also producing a mild polychromatic palette; and the pedimented roofline. A prolonged period of neglect notwithstanding, the form and massing survive intact together with substantial quantities of the original fabric, both to the exterior and to the interior where contemporary joinery; restrained chimneypieces; and plasterwork refinements, all highlight the artistic potential of the composition: however, the introduction of replacement fittings to most of the openings has not had a beneficial impact on the character or integrity of a railway station making a pleasing, if increasingly forlorn visual statement in Bective Street.

