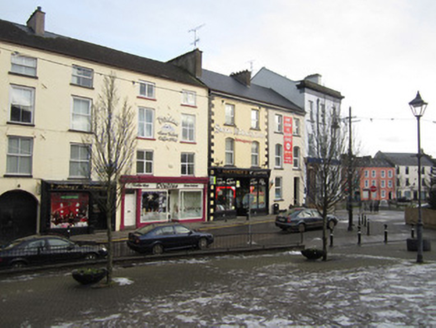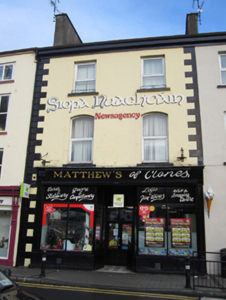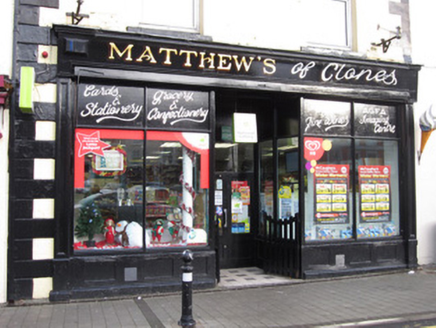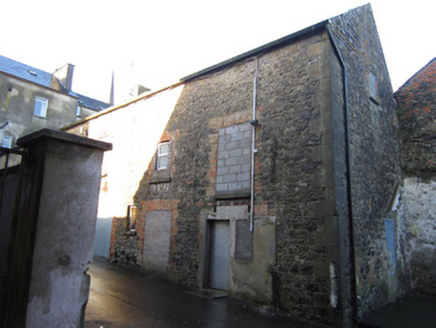Survey Data
Reg No
41304038
Rating
Regional
Categories of Special Interest
Architectural
Original Use
Shop/retail outlet
In Use As
Shop/retail outlet
Date
1850 - 1870
Coordinates
250194, 325878
Date Recorded
18/12/2011
Date Updated
--/--/--
Description
Terraced two-bay three-storey house with attic and basement to rear, built c.1860, with late nineteenth or early twentieth-century ground floor shop to front (west) elevation, and six-bay two-storey range of outbuildings extending eastwards from rear of main building. Pitched fibre cement slate roof having black clay ridge tiles, modern rooflights, smooth cement rendered replacement chimneystacks on both party walls with concrete capping and with noticeably longer chimneystack to north wall. Replacement metal rainwater goods on large smooth-rendered cornice to front north-east elevation and on replacement timber fasciaboard to rear elevation. Painted, smooth rendered walls with rusticated smooth render block-and-start quoins to north side of front west elevation, painted quoins to south side and hand-painted shop advertising between upper floor windows. Square-headed window openings to top floor and to rear, segmental-headed windows to first floor of front elevation, with stone sills throughout, painted to front elevation, and all windows having replacement uPVC frames. Decorative steel railings to top floor sills. Shopfront has square-headed partly glazed panelled timber double-leaf door with overlight recessed to centre, with tiled threshold, painted timber picket-fence gate to front, and is flanked by chamfered timber-framed display windows having central vertical glazing bars. Display windows have panelled painted smooth render stall risers over projecting plinth with solid panels over windows containing hand-lettered advertisement. Hand-painted lettering to moulded timber entablature supported by panelled pilasters at each end and incorporating traditional timber-framed awning which folds away under shopfront frieze. Interior of shop has cast-iron pillars supporting shopfront lintel to either side of shop doorway. Outbuildings have pitched roofs, stone-built walls, and brick dressings to openings.
Appraisal
Originally built along with the adjacent house to the south, this house and commercial premises has retained much of its early to mid-nineteenth-century character. Although it follows the traditional form of most terraced town buildings of the period and retains a historic although not entirely original traditional shopfront, its generous proportions with good floor level height distinguishes it from other smaller commercial structures on streets with lower significance than this central thoroughfare. With its extensive rear stables and outbuildings, this was clearly a business and residence of a family of notable social status, fronting onto the Diamond which otherwise accommodates the financial, legal and clerical classes in Clones.







