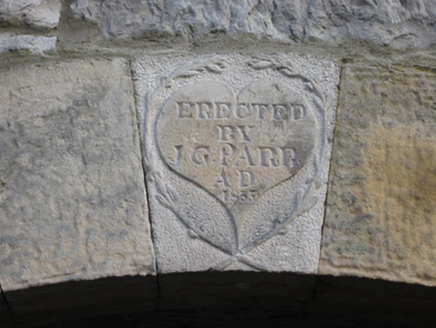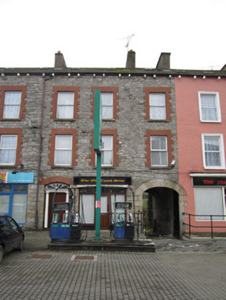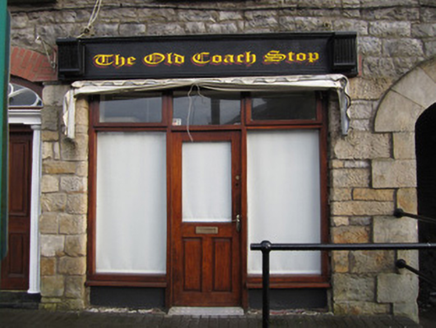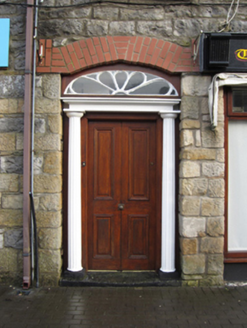Survey Data
Reg No
41304047
Rating
Regional
Categories of Special Interest
Architectural, Artistic, Historical
Original Use
House
In Use As
Shop/retail outlet
Date
1850 - 1860
Coordinates
250255, 325831
Date Recorded
18/12/2011
Date Updated
--/--/--
Description
Terraced three-bay three-storey house, dated 1855, having integral carriage arch to south end formerly shared with house to south, and having recent shopfront to ground floor. Pitched slate roof having smooth rendered chimneystacks, replacement uPVC and aluminium rainwater goods, paired carved stone corbels to eaves, and skylights to roof. Square-headed window openings having recent red brick dressings, stone sills, and replacement uPVC windows. Recent red brick head to entrance doorway, over doorcase comprising fluted Doric columns supporting entablature, with segmental teardrop fanlight, and panelled timber door with stone threshold. Elliptical carriage arch with cut sandstone block-and-start jambs, sandstone voussoirs and with decorated and inscribed keystone inscribed 'Erected by J.G. Parr AD 1855', on raised love-heart-shaped panel flanked by boughs of foliage carved in low relief. Timber battened double-leaf door to archway. Iron railing to front.
Appraisal
This notable house was built as part of a terrace of four, dated by a carriage arch to the centre of the group, which runs along the main street. Its asymmetrical appearance is the result of this building fully incorporating a bay containing the carriage arch formerly shared with the rest of the row. However, balance is provided by the arrangement of entrance doorway and carriage arch to the ground floor. The inscribed plaque to the arch dates the terrace and bears the name of the builder, and the arch itself is particularly well built.







