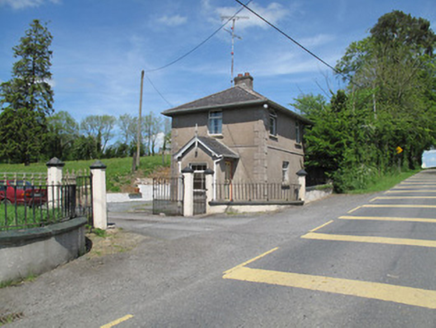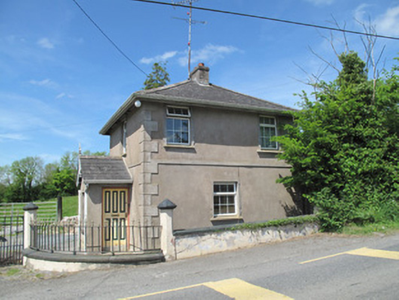Survey Data
Reg No
41401601
Rating
Regional
Categories of Special Interest
Architectural, Social
Original Use
Gate lodge
In Use As
House
Date
1840 - 1860
Coordinates
250129, 324856
Date Recorded
24/05/2012
Date Updated
--/--/--
Description
Detached single-bay two-storey gate lodge, built c.1850, having gable-fronted projecting porch to front (south) elevation, and recent two-bay single-storey extension to rear. Now in use as house. Hipped slate roof, with rendered chimneystacks, clay ridge tiles, and replacement uPVC rainwater goods. Timber bargeboard and finial to porch. Recently smooth rendered walls, having block-and-start render quoins, render plinth course and render platband over ground floor. Square-headed window openings, with decorative render surrounds, sills and replacement uPVC windows. Square-headed door opening, to east elevation of porch, having simple raised render reveal, timber panelled door, and limestone step. Dressed sandstone sill, with benchmark, removed from house to wall to west of building. Gateway to south, comprising double-leaf cast-iron gate having spoked finials and octagonal-plan render piers, with pointed render capping. Matching single-leaf pedestrian gate to each side, flanked by painted octagonal-plan dressed stone piers, having pointed render capping. Matching curved railings on render plinth boundary wall, terminating in octagonal tooled stone piers.
Appraisal
This former gate lodge retains much of its original form and forms a group with the adjacent gateway, which is enhanced by the retention of cast-iron spoked railings and dressed stone piers, and served an important role as the gate lodge and main entrance way for Cloncurrin House. The lodge and gateway form an attractive group in the landscape.



