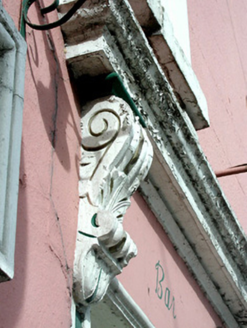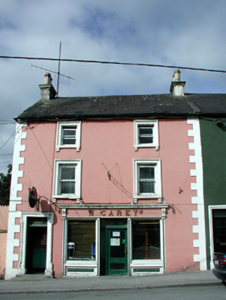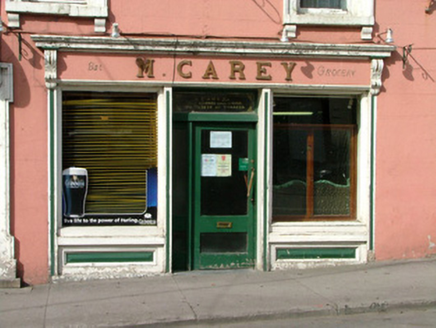Survey Data
Reg No
14802045
Rating
Regional
Categories of Special Interest
Architectural, Technical
Previous Name
K. Carey
Original Use
House
Historical Use
Shop/retail outlet
In Use As
House
Date
1840 - 1880
Coordinates
225742, 232618
Date Recorded
24/09/2004
Date Updated
--/--/--
Description
Semi-detached two-bay three-storey house, built c.1860, with shopfront to ground floor. Fronts directly onto street. Pitched slate roof with terracotta ridge tiles, rendered chimneystacks with terracotta pots and cast-iron rainwater goods. Ruled-and-lined render to walls with stucco quoins. Timber sash windows with moulded stucco surrounds with corbels supporting sills. Square-headed door opening with lugged-and-kneed moulded stucco surround, timber panelled door and overlight. Shopfront comprising timber stallrisers and central timber and glazed door, flanked by display windows with console brackets flanking fascia surmounted by cornice.
Appraisal
The render detailing to this well proportioned building enlivens its façade and attests to skilled craftsmanship at the time of its execution. The door and window surrounds, together with the stucco quoins and the detailing to the chimneystacks all add to an aesthetically pleasing façade. The shopfront, with its intricately carved console brackets, is most notable.





