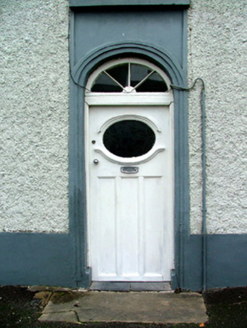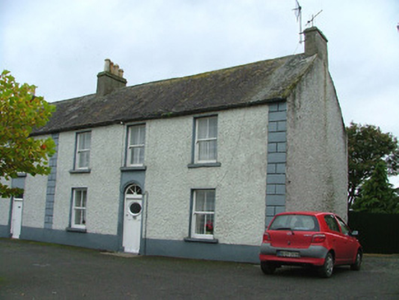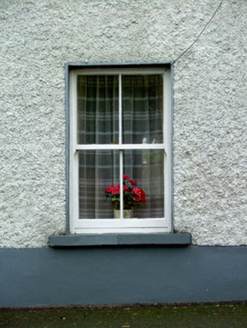Survey Data
Reg No
14822012
Rating
Regional
Categories of Special Interest
Architectural
Original Use
House
In Use As
House
Date
1830 - 1870
Coordinates
204883, 192475
Date Recorded
29/09/2004
Date Updated
--/--/--
Description
Semi-detached three-bay two-storey house, built c.1850. Fronts directly onto street. Pitched slate roof with terracotta ridge tiles, ruled-and-lined rendered chimneystacks and cast-iron rainwater goods. Roughcast render to walls with smooth render to plinth and quoins. Timber sash windows with painted sills. Round-headed door opening with moulded surround to timber panelled and glazed door with spoked fanlight.
Appraisal
One of a pair of semi-detached houses, this building contributes positively to the streetscape. Though modest in design, it is enhanced by its two-over-two timber sash windows and moulded door surround. Located at the centre of Shinrone, this building, along with its neighbour, is a notable structure within in the villagescape.





