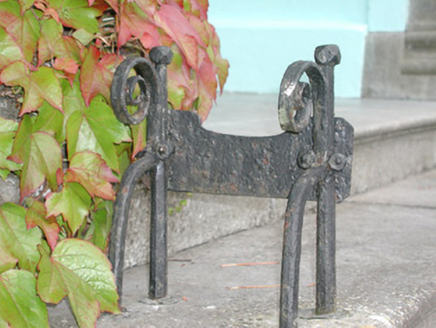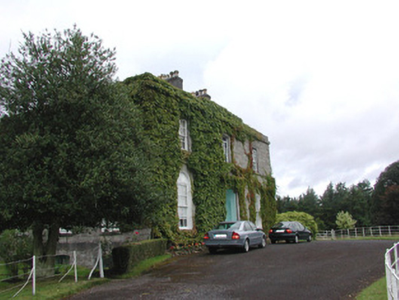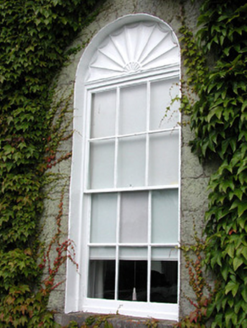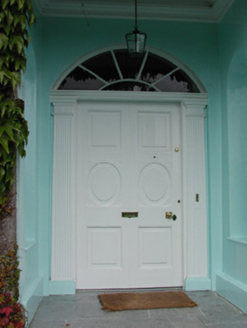Survey Data
Reg No
31804009
Rating
Regional
Categories of Special Interest
Architectural, Artistic, Technical
Previous Name
Abbeyview
Original Use
House
In Use As
House
Date
1770 - 1810
Coordinates
180350, 302875
Date Recorded
24/07/2003
Date Updated
--/--/--
Description
Detached three-bay two-storey house over basement, built c.1790, with return to rear and extension to northeast. Snecked limestone wall with raised quoins, string course and plinth. Roof hidden behind parapet wall with rendered chimneystacks. Timber sliding sash windows with carved stone surrounds and stone sills. Round-headed window openings with cobweb detail above sashes to ground floor. Limestone pedimented door surround with pilasters and with side niches leads to timber panelled door with spoked fanlight accessed from limestone steps with wrought-iron boot-scrape. U-plan random coursed stone outbuilding with hipped slate roof. House set within own grounds with three-bay single-storey gate lodge to southeast. Bounded by random coursed limestone wall with cut-stone gate piers and wrought-iron gates.
Appraisal
The regular form of the classically-proportioned Abbey View House is enhanced by architectural features such as the elaborate pedimented doorway and ground floor window openings with cobweb fan details. Together with the delicately-carved panelled door these features contribute an artistic interest to the house and are welcome decorative details on an otherwise austere limestone building. Abbey View House retains many original features such as the timber sash windows, timber panelled door with wrought-iron boot-scrape and some interior features, all of which contribute to the significance of the structure. Set in mature grounds, the outbuildings, entrance gates and gate lodge all contribute significantly to Abbey View House.







