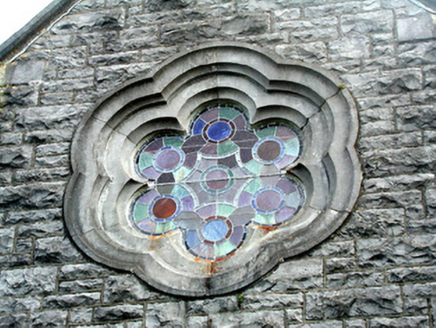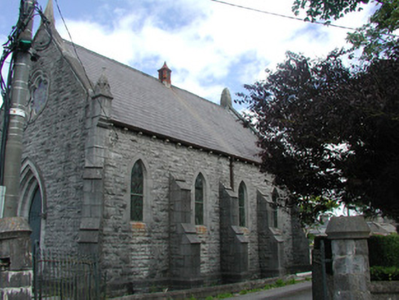Survey Data
Reg No
31817025
Rating
Regional
Categories of Special Interest
Architectural, Artistic, Historical, Social, Technical
Original Use
Church/chapel
Historical Use
Hall
Date
1900 - 1910
Coordinates
187338, 264428
Date Recorded
13/08/2003
Date Updated
--/--/--
Description
Freestanding four-bay double-height single-cell Methodist church, built 1904; opened 1905, on a rectangular plan. Sold, 1961, to accommodate alternative use. Disused, 2003. Pitched (gable-fronted) slate roof with roll moulded ridge tiles, dragged cut-limestone chamfered coping to gables on finial-topped thumbnail beaded kneelers with octagonal finials to apexes, and cast-iron rainwater goods on cut-limestone "Cavetto" consoles with cast-iron square profile downpipes. Snecked rock faced limestone walls on dragged cut-limestone chamfered cushion course on plinth with dragged cut-limestone diagonal stepped buttresses to corners having cut-limestone "slated" coping; roughcast surface finish (east). Lancet window openings between dragged cut-limestone stepped buttresses with dragged cut-limestone block-and-start surrounds having chamfered reveals framing fixed-pane fittings having lattice glazing bars. Pointed-arch door opening (west) with three margined tooled cut-limestone steps, dragged cut-limestone block-and-start surround having engaged colonette-detailed reveals with hood moulding on monolithic label stops framing timber boarded double doors. Hexafoil window opening (gable) with dragged cut-limestone surround having concave reveals framing fixed-pane fitting having margined leaded stained glass panels. Full-height interior including exposed collared timber roof construction on beaded corbels with wind braced diagonal timber boarded ceiling in carved timber frame on carved timber cornice. Set back from line of street in landscaped grounds with margined rock faced limestone ashlar octagonal piers to perimeter having "Cavetto"-detailed cut-limestone capping supporting wrought iron double gates.
Appraisal
A church designed by George Francis Beckett (1877-1961) of Dublin (Irish Builder 18th June 1904, 386) representing an important component of the early twentieth-century built heritage of Roscommon with the architectural value of the composition confirmed by such attributes as the compact rectilinear plan form; the construction in a rock faced limestone with sheer dressings not only demonstrating good quality workmanship but also producing an interplay of light and shade in an otherwise monochrome palette; the slender profile of the openings underpinning a neo-medieval Gothic theme; and the curiously stubby stone work embellishing a high pitched roof. Having been well maintained, the form and massing survive intact together with substantial quantities of the original fabric, both to the exterior and to the interior where an exposed timber roof construction pinpoints the engineering or technical interest of a church making a pleasing visual statement in Church Street.



