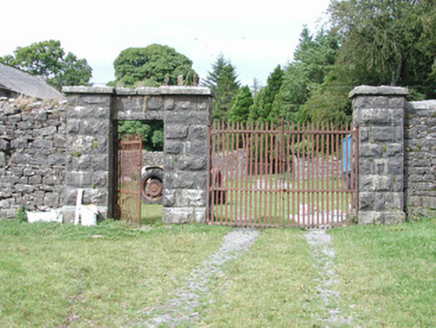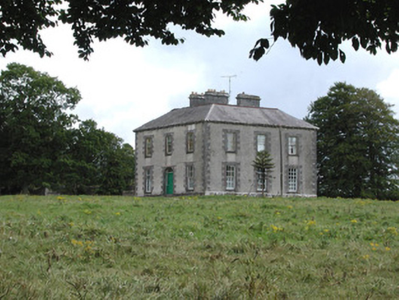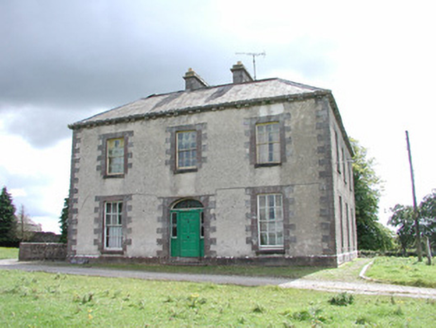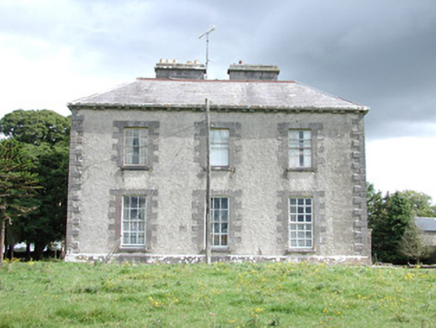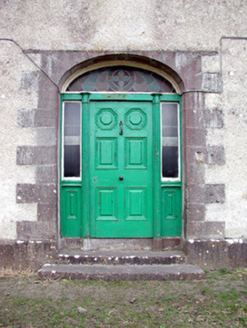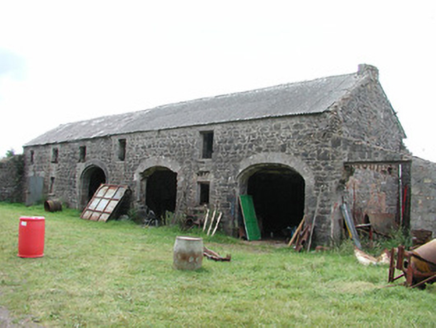Survey Data
Reg No
31906032
Rating
Regional
Categories of Special Interest
Architectural, Artistic, Technical
Original Use
Country house
In Use As
Farm house
Date
1840 - 1850
Coordinates
186223, 302040
Date Recorded
29/08/2003
Date Updated
--/--/--
Description
Detached L-plan three-bay two-storey house, built c.1845, with lean-to porch added to rear. Hipped slate roof with cut-stone chimneystacks, stone eaves course and dentil course. Roughcast-rendered walls with limestone quoins and block-and-start opening surrounds. Timber panelled door surmounted by stained-glass fanlight with sidelights, set in segmental-headed opening with block-and-start surround. Doorway approached by limestone steps. Timber sliding sash six-over-six pane windows with stone sills. Walled garden with enclosed orchard and courtyard to southeast of house. Four-bay two-storey range of outbuildings with external steps to yard with carriage arches and flagged floors. Cut-stone and rock-faced gate pier to courtyard with wrought-iron gates. Walled garden and yard enclosed by random coursed limestone wall. Ruinous outbuildings and gate piers to site. Original entrance gates no longer survive. House set on height and in use as farmhouse.
Appraisal
Ardcarne House overlooks the former Rockingham Demesne and is an impressive country residence. The form and design of the house are similar to nearby Glencarne and Ellismere, suggesting a common architect. The timber panelled door with its octagonal panels is similar to the doorway of the former head gardener's house at Rockingham. The carved stone opening surrounds are well executed and enhance the structure. The outbuildings and walled garden further contribute to its setting.
