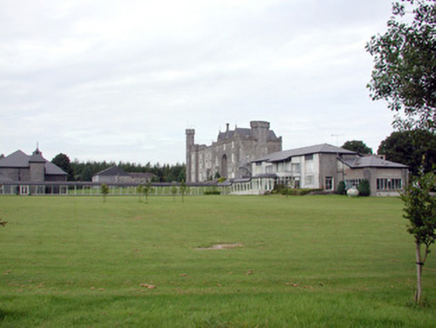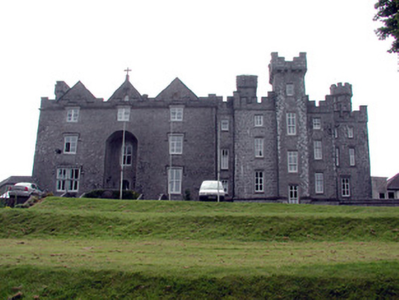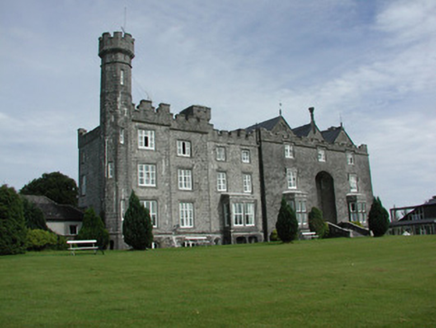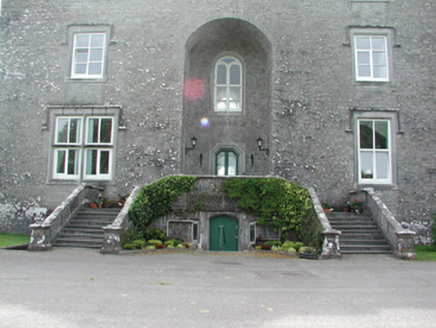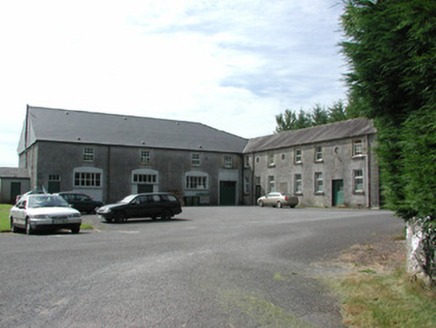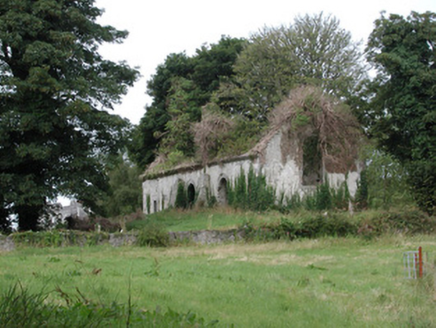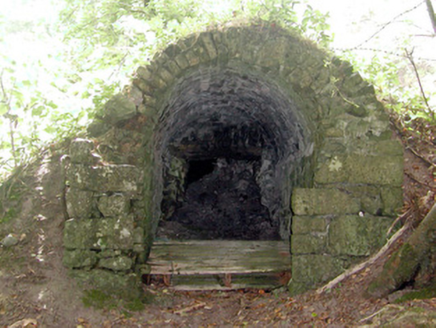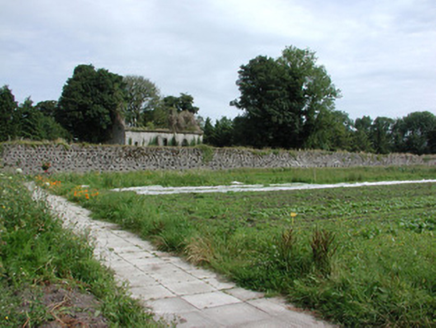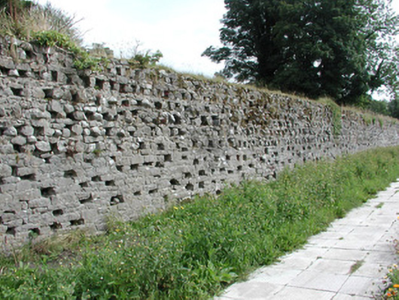Survey Data
Reg No
31938004
Rating
Regional
Categories of Special Interest
Architectural, Artistic, Historical, Technical
Original Use
Country house
In Use As
Monastery
Date
1350 - 1860
Coordinates
178981, 264744
Date Recorded
12/08/2003
Date Updated
--/--/--
Description
Detached multiple-bay three-storey castellated country house having basement and attic storey, commenced c.1400, extended c.1670, improved and castellated in 1700s and further extended to west in 1855. Now in use by Divine Word Missionaries. Gabled pitched slate roofs behind castellated parapet, castellated towers and parapet to 1855 block. Random rubble limestone walls, and snecked limestone walls to 1855 block. Square-headed window openings to castle with label-mouldings and chamfered limestone surrounds. Tooled chamfered surrounds to windows in 1855 block. Double-height deeply recessed entrance bay containing decorative carved limestone door surround to front elevation, accessed by perron steps. Tudor-arch doorway to basement. Double-height deeply recessed entrance bay to rear elevation with carved sandstone door surround. Eighteenth-century cut limestone L-plan outbuildings to west of building. Ruin of church with graveyard to east. Walled gardens survive to southeast, with pigeon nesting boxes to south-facing wall. Disused icehouse to east, constructed of limestone blocks and comprising long tunnel accessing domed ice pit. Chapel and extensions, built c.1963, now in use as retreat and respite centre.
Appraisal
Dunamon Castle is an exceptional example of a building that has evolved over the six centuries. It incorporates the remains of a tower house, eighteenth-century additions and a substantial nineteenth-century extension. The continuity of occupation of this imposing site, and the importance of those occupants to the history of the area and county, add further historic importance to the site. The setting is enhanced by the outbuildings, walled garden and ruined church, while the 1960s chapel and respite centre provide a contrast in form and architectural detailing to the site.
