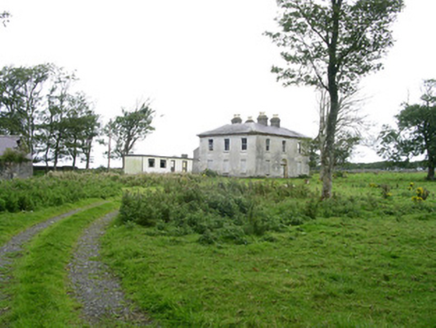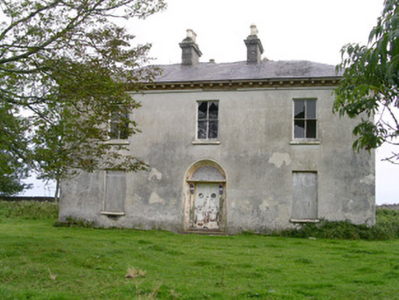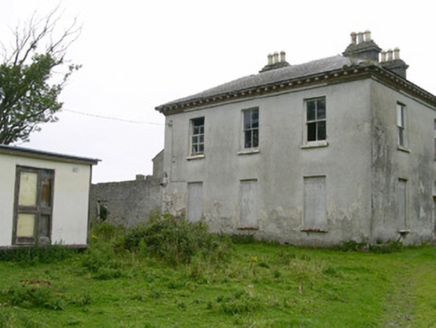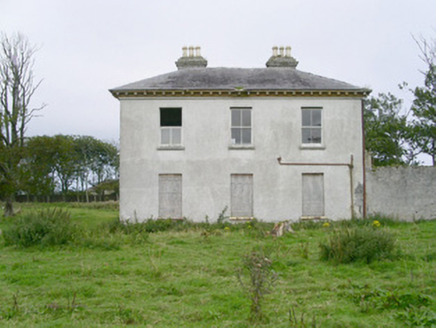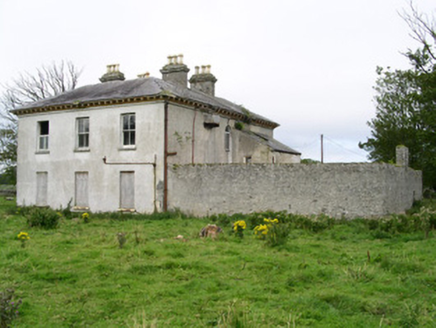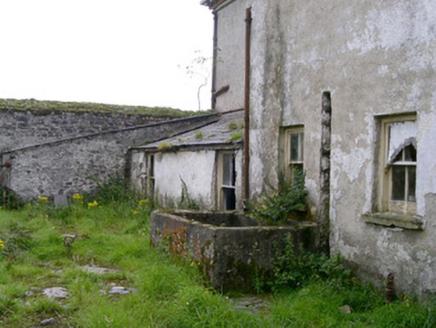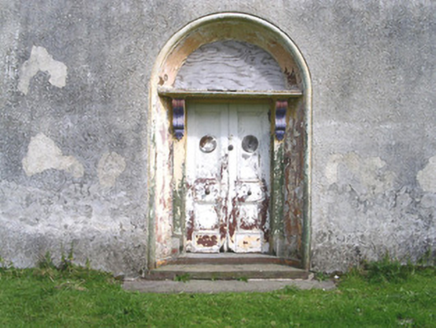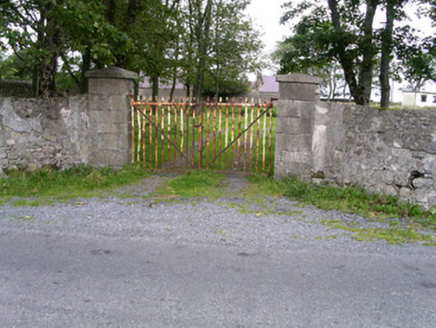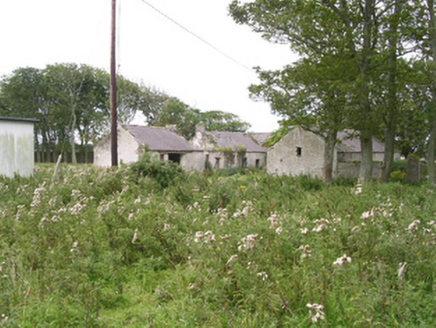Survey Data
Reg No
32306014
Rating
Regional
Categories of Special Interest
Architectural, Artistic
Previous Name
Seafield House
Original Use
House
Date
1838 - 1873
Coordinates
138628, 337641
Date Recorded
18/08/2004
Date Updated
--/--/--
Description
Detached three-bay (three-bay deep) two-storey house, extant 1873, on a rectangular plan; three-bay two-storey rear (north) elevation. Occupied, 1901. Leased, 1911. Now disused. Hipped slate roof on a quadrangular plan with pressed or rolled lead ridges now missing, paired limestone ashlar central chimney stacks having cornices below capping supporting yellow terracotta octagonal pots, and no rainwater goods surviving on cut-limestone dentilated cornice retaining cast-iron octagonal or ogee hoppers and downpipes. Rendered walls with concealed cut- or hammered limestone flush quoins to corners. Segmental-headed central door opening with three cut-limestone steps, timber doorcase with monolithic pilasters supporting cornice on fluted consoles, and moulded rendered surround having concave reveals framing timber panelled double doors with overlight now boarded up. Square-headed window openings with cut-limestone sills, and concealed dressings framing two-over-two timber sash windows. Segmental-headed central window opening (north) with cut-limestone sill, and concealed dressings framing three-over-two timber sash window. Interior including (ground floor): central hall retaining carved timber surrounds to door openings framing timber panelled doors, moulded plasterwork cornice to ceiling, staircase on a dog leg plan with "spindle" balusters supporting carved timber banister terminating in volute, carved timber surrounds to door openings to landing framing timber panelled doors, and moulded plasterwork cornice to ceiling; drawing room (east) retaining carved timber surround to door opening framing timber panelled door with carved timber surrounds to window openings framing timber panelled shutters on panelled risers, and moulded plasterwork cornice to ceiling; drawing room (west) retaining carved timber surrounds to door openings framing timber panelled doors with carved timber surrounds to window openings framing timber panelled shutters on panelled risers, and moulded plasterwork cornice to ceiling; and carved timber surrounds to door openings to remainder framing timber panelled doors with carved timber surrounds to window openings framing timber panelled shutters on panelled risers. Set in unkempt grounds with limestone ashlar piers to perimeter having cut-limestone shallow pyramidal capping supporting flat iron double gates.
Appraisal
A house erected by James M'Munn (d. 1883) representing an integral component of the mid nineteenth-century domestic built heritage of the outskirts of Easky with the architectural value of the composition suggested by such attributes as the compact rectilinear plan form centred on a restrained Classical doorcase demonstrating good quality workmanship; the diminishing in scale of the widely spaced openings on each floor producing a graduated visual impression; and the monolithic stone work embellishing the roof. A prolonged period of neglect notwithstanding, the form and massing survive intact together with substantial quantities of the original fabric, both to the exterior and to the interior where contemporary joinery; and plasterwork refinements, all highlight the artistic potential of the composition. Furthermore, adjacent outbuildings (----) continue to contribute positively to the group and setting values of a self-contained estate having historic connections with the M'Munn family including Andrew James M'Munn (1872-1944), 'Dispensary Doctor [from] College of Physicians and Surgeons' (NA 1901); and a succession of tenants including Thomas Moore (----), 'District Inspector [of] Royal Irish Constabulary' (NA 1911).
