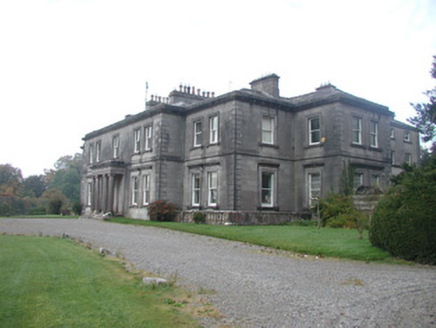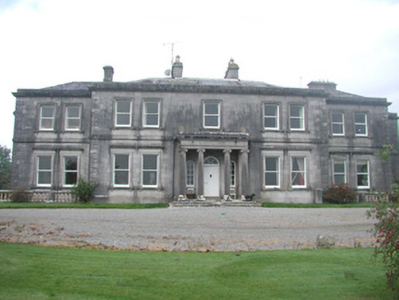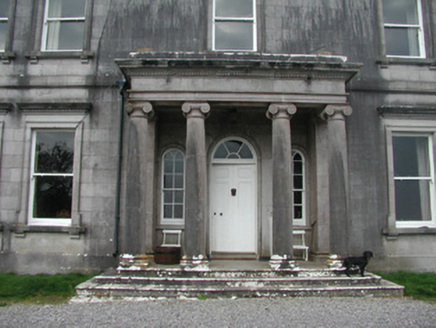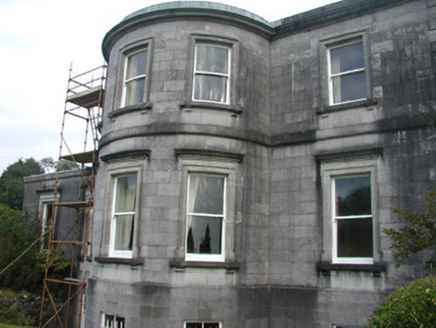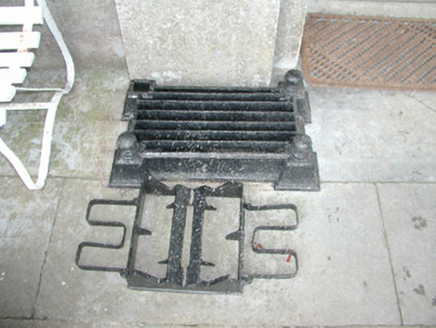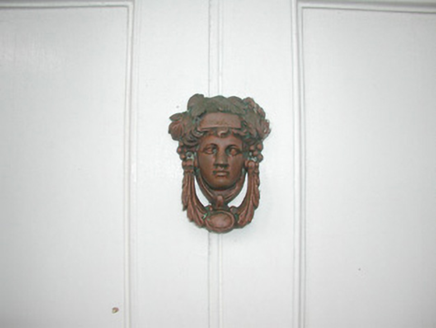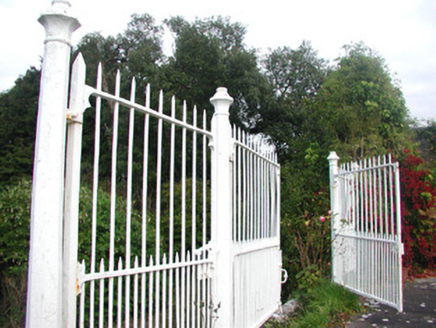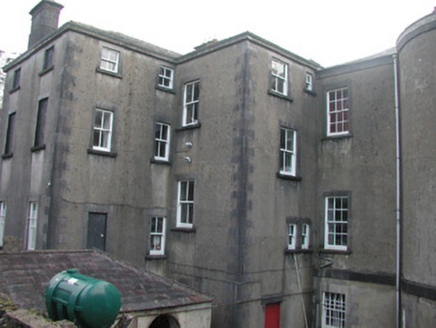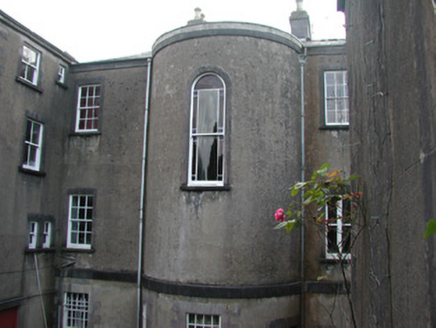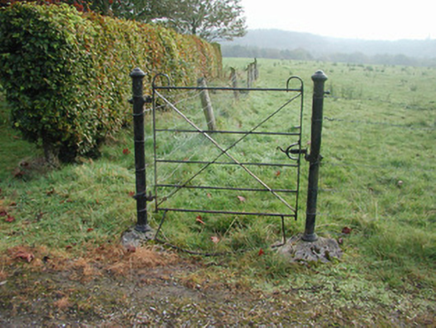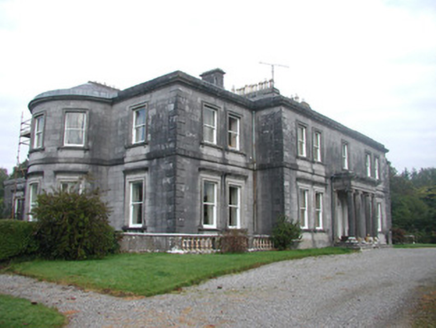Survey Data
Reg No
32402605
Rating
Regional
Categories of Special Interest
Architectural, Artistic, Historical, Social
Previous Name
Annaghmore
Original Use
Country house
In Use As
Country house
Date
1800 - 1840
Coordinates
165221, 324093
Date Recorded
12/10/2004
Date Updated
--/--/--
Description
Detached five-bay two-storey-over-basement stone mansion, built c. 1820, remodelled and extended c. 1860 to designs by James Franklin Fuller. Oblong main block with central three-bay breakfront, central single-storey Ionic portico, two-storey semi-circular bows to south and east, two-storey central projection to north, balustraded basement area to south-east. Irregular three-storey-over-basement hipped roof extension to north-west, single-storey flat roof extension to south-west, extensive basement area to west. Hipped slate roofs set behind parapets to main elevations, clay ridge and hip tiles, ashlar limestone corbelled chimneystacks to original house, unpainted smooth-rendered corbelled chimneystacks to rear (west), half-round cast-iron gutters on eaves corbel course to rear. Polished ashlar limestone walling to main block, chamfered plinth, V-jointed quoins, first floor moulded platband, moulded eaves cornice, blocking course. Unpainted smooth-rendered walling to rear extensions. Square-headed window openings, moulded ashlar limestone eared architraves, dentilled entablatures to ground floor, limestone sills on corbels, painted one-over-one timber sash windows to main elevations, six-over-six to rear of main block, two-over-two to extensions. Round-headed window opening to staircase bow to rear of main block, painted margined timber sash window with coloured glass to margins. Round-headed openings to entrance portico, painted seven-over-four timber sash windows flanking painted timber door with six panels and central bead, simple sunburst fanlight over, entablature with dentilled cornice and plain blocking course to portico, stone steps and paving. Set at heart of landscaped demesne, gravelled forecourt and lawns to east, gravelled service courtyard to north-west approached through archway with two-storey hipped-roof roughcast outbuilding, various wrought-iron gates.
Appraisal
This splendid and imposing classically-styled house is of social and historic interest representing the period of great house building in Ireland during the nineteenth century. The building exhibits a wealth of well-considered detail and craftsmanship and is well-integrated into the extensive estate.
