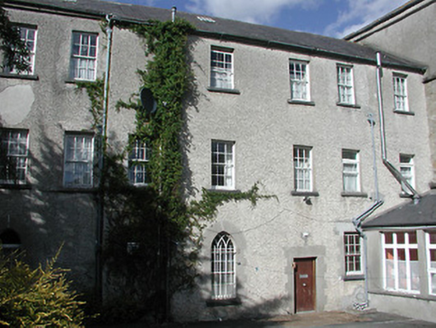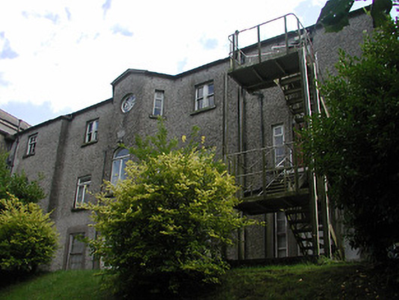Survey Data
Reg No
22303104
Rating
Regional
Categories of Special Interest
Architectural, Social
Original Use
House
Historical Use
Convent/nunnery
Date
1780 - 1800
Coordinates
213598, 188845
Date Recorded
27/08/2004
Date Updated
--/--/--
Description
Attached seven-bay three-storey two-pile former house, built c.1790, with canted central bay to north elevation, slightly advanced end bays and with bow to west end of rear pile. Part of complex of convent buildings. Now disused. Hipped artificial slate roofs with rendered chimneystacks. Roughcast rendered walls with square-headed openings having timber sliding sash windows, mainly one-over-one pane with some three-over-six pane and six-over-six pane, some doubled to top floor, and some replacement timber windows, all with stone sills. Round window with petal tracery in canted bay and traceried pointed window with cut limestone block-and-start surround in south elevation. Timber battened door with cut-stone surround in south elevation. Steel fire escape staircase to east end of north elevation.
Appraisal
This large-scale building is the earliest of a number of interesting buildings within a convent and school complex. It adds variety of texture and style to the complex and its form is enhanced by the bow protrusions and varying window openings. It retains features such as timber sash windows and some cut-stone sills.



