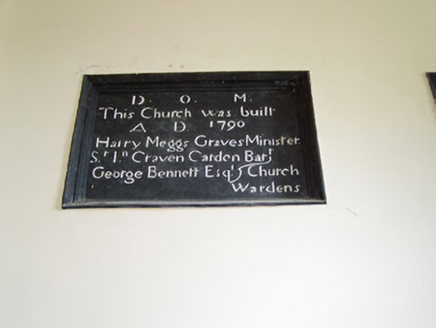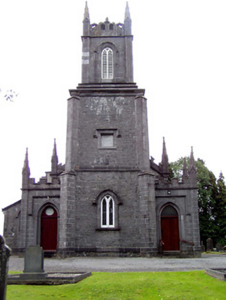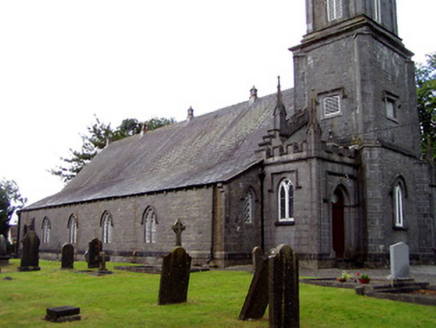Survey Data
Reg No
22308002
Rating
Regional
Categories of Special Interest
Architectural, Artistic, Social, Technical
Original Use
Church/chapel
In Use As
Church/chapel
Date
1780 - 1800
Coordinates
211510, 172092
Date Recorded
10/08/2004
Date Updated
--/--/--
Description
Freestanding Church of Ireland church, built 1790, comprising five-bay nave with side aisle to north, side chapel to south elevation and three-stage tower to west end flanked by porches. Remodelled c.1820. Pitched slate roofs with cut-stone modillions and cast-iron roof vents. Pinnacles to tower and pinnacles and castellations to porches. Dressed snecked limestone walls with cut-stone quoins, plinth and with panelled pilasters to porches and to set back top stage of tower. Tower has string courses, with diagonal buttresses to lower stages. Pointed-arch two-light windows and six-light east window, with limestone tracery, sills and hood-mouldings and lattice glazing. Pointed-arch doorways with limestone roll-mouldings, square limestone label-mouldings, and timber battened doors. Interior has variety of stone and brass memorials, pointed arcade of round columns to side aisle and open trussed timber roof. Entrance to churchyard has pair of octagonal-plan limestone piers with carved caps, having cast-iron gate and railings with limestone plinth. Graveyard to site.
Appraisal
Saint Mary's Church was included in John Carden's town plan for Templemore of 1770. Remodelled in the early nineteenth century, this building is of apparent architectural design with a coherent decorative scheme. The church retains many interesting and notable features, such as the carved limestone pinnacles, label-mouldings, and interior date stone. The church, fine entrance gates and well-maintained graveyard create an interesting group of related structures.





