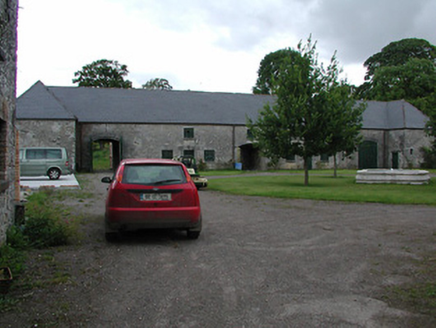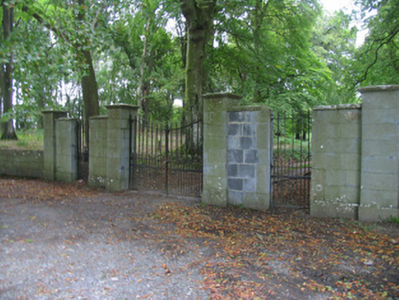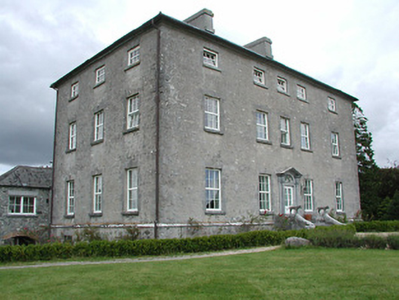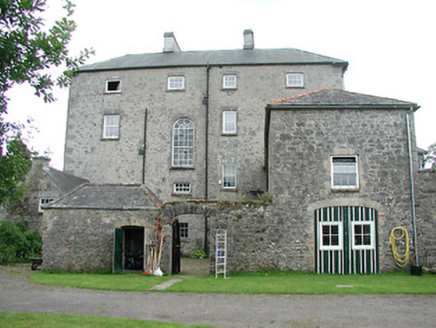Survey Data
Reg No
22400918
Rating
Regional
Categories of Special Interest
Architectural, Artistic, Historical
Original Use
Country house
In Use As
House
Date
1775 - 1790
Coordinates
185909, 188455
Date Recorded
14/09/2004
Date Updated
--/--/--
Description
Detached five-bay three-storey over basement house, built 1779-86. L-plan multiple-bay two-storey hipped roof addition to northwest and three-bay two-storey pitched roof addition to northeast, forming two sides of small yard to rear of house, last side being formed by segmental archway and small hipped slate outbuilding. Central three bays of front are grouped. Hipped slate roof with carved limestone cornice and rendered chimneystacks. Rendered rubble walls with cut limestone coping to plinth. Replacement uPVC windows, with one twelve-over-twelve pane round-headed and one three-over-six pane timber sliding sash windows to rear. Limestone sills, dressed stone surrounds, with slightly-projecting keystones. Some three-over-three pane and four-over-four pane windows to north-west addition. Cut limestone Doric doorcase with open-bed pediment, cornice, engaged columns and cobweb fanlight, having replacement door. Flight of cut limestone steps with curving parapets. Stable yard to rear of house, accessed through round entrance archway with limestone voussoirs and having brick bellcote. Eleven-bay two-storey stable block along north side of yard, having advanced single-bay ends, hipped slate roof, rubble limestone walls, segmental-arch carriage openings at centre and ends of main part of façade, flanking groups of three bays. Pitching doors to first floor of rear wall and limestone flag floor to interior. Remains of outbuildings to other sides of yard. Cast-iron vehicular and pedestrian gates to public road, flanked by cut limestone piers.
Appraisal
Built for James Otway to the design of William Leeson, Prior Park is very similar to the nearby demolished Johnstown House, by the same architect. A distinctive feature of both houses is the close grouping of the three central bays on the front façade. This large, rather austere country house underwent alterations to interior c.1850 and has had recent works carried out to it also. It preserves many original external and nineteenth century internal features. The accompanying stable block to the rear is a fine intact building with features echoing the house.







