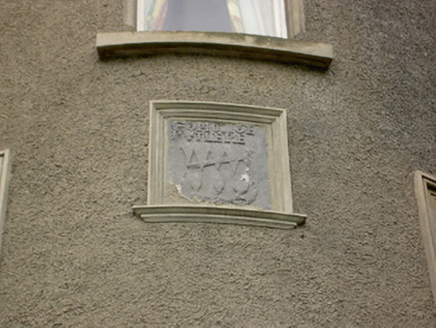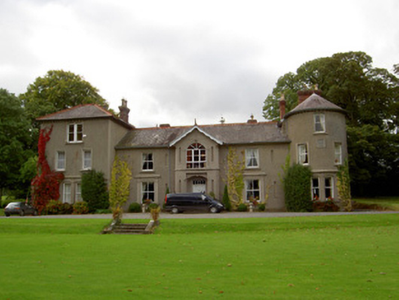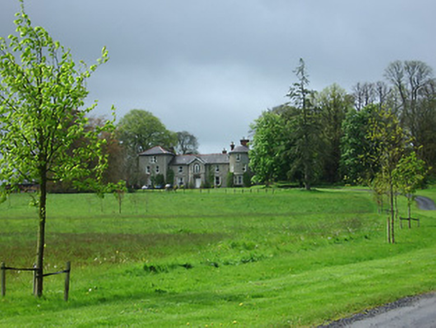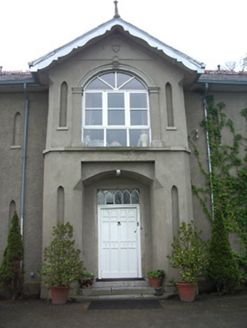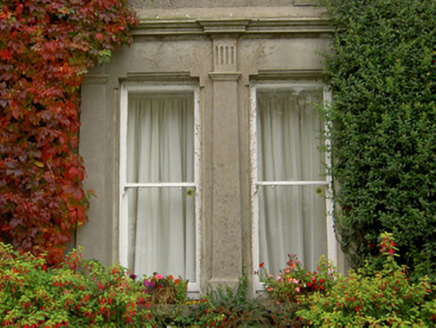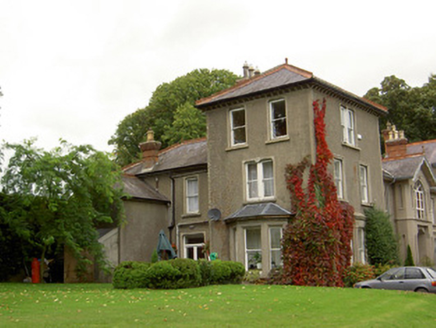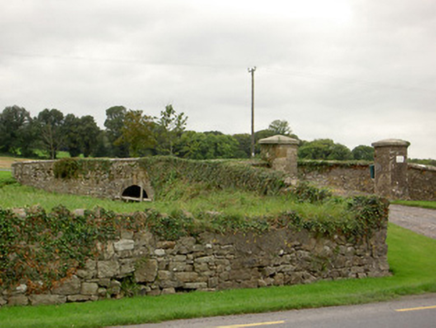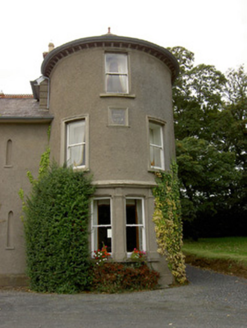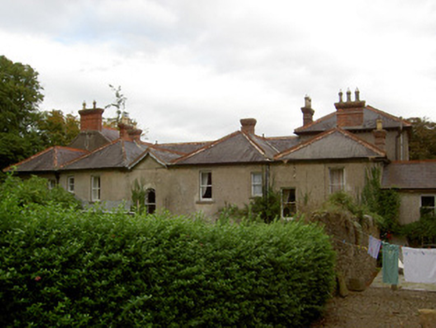Survey Data
Reg No
22109002
Rating
Regional
Categories of Special Interest
Archaeological, Architectural, Artistic, Historical
Original Use
Country house
In Use As
Country house
Date
1825 - 1845
Coordinates
195266, 133040
Date Recorded
03/05/2005
Date Updated
--/--/--
Description
Detached country house, built c.1835, comprising three-bay two-storey central block with gable-fronted entrance breakfront and flanked by projecting one-and-two bay three-storey blocks, bow-fronted to front of northern block and with square tower to southern block, projecting from front and south elevations of building and having canted bay window to south. Lower two-storey return to south and north elevations. Pitched slate roof to main block, hipped to north and south returns, pyramidal to square tower and semi-conical to round projection, with terracotta ridge cresting, cast-iron rainwater goods, red-brick chimneystacks and having overhanging eaves, bracketed to façade projections. Carved timber bargeboards and finial to breakfront. Painted roughcast rendered walls with smooth render bands to quoins and plinth, plat-band to breakfront, decorative late sixteenth/early seventeenth-century limestone Butler armorial plaque to bow-fronted block, and raised render detail to breakfront gable. Square-headed window openings, with moulded render surrounds and painted sills, having render cornices and pilasters with entasis to ground floor of front façade. Blind lancets to front of central block, segmental-headed replacement uPVC window to breakfront with render pilasters, archivolt and keystone, and with slate-roofed canted bay window to south elevation of square tower. Timber sliding sash two-over-two windows to central block and one-over-one pane elsewhere, some paired to projections. Segmental-headed entrance porch with recessed square-headed door opening, having timber panelled Gothic-style door and arcaded over-light, with limestone steps. Rubble stone boundary wall to site, with capped coursed roughly-dressed limestone piers to entrance. Driveway to house traverses single-arch bridge with dressed limestone voussoirs and rubble walls.
Appraisal
This early nineteenth-century country house has been given a Gothic castle-style appearance, that is due to the Victorian addition of corner towers. The incorporation of a late medieval Butler plaque, possibly from the remains of a medieval castle at the roadside, may have been a device to attribute family antiquity to the building. The variety of window openings creates a lively façade, and the diverse roofline with its cresting, tall chimneystacks and bargeboards contribute to this eye-catching structure. Its setting, with parkland and approached by a stone bridge, is pleasant.
