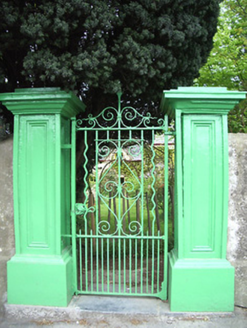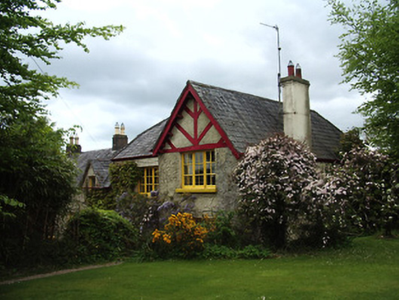Survey Data
Reg No
22123002
Rating
Regional
Categories of Special Interest
Architectural
Original Use
House
In Use As
House
Date
1860 - 1900
Coordinates
240431, 122260
Date Recorded
16/05/2005
Date Updated
--/--/--
Description
Detached L-plan two-bay two-storey house, built c.1880, with slightly advanced gable-fronted end bay, with lower three-bay two-storey block to south having half-dormer windows. Half-hipped, hipped and pitched roof to north block, pitched to south block, with rendered chimneystacks, cast-iron rainwater goods and with painted timber bargeboards to gable-front. Painted rendered and roughcast rendered walls, painted render plat band detailing to gable front. Square-headed window openings with timber sliding sash one-over-one pane windows to south block, and tripartite timber casement windows to north, all having stone sills. Timber panelled shutters evident to interior. Square-headed entrance opening with replacement timber door. Centre bay of south block has window, formerly doorway. Outbuilding attached to south gable of house with pitched slate roof and roof-light inserted, painted random rubble limestone walls with square-headed openings, timber battened door and fixed timber-framed window. Other outbuildings to boundary walls of site, with pitched slate roofs and random rubble stone walls. Set in mature landscaped grounds with a rendered rubble stone wall to boundary, and painted panelled rendered piers with decorative wrought-iron gate to site entrance.
Appraisal
This extended cottage is situated in typical country garden surrounds. The Arts and Crafts-style timber casement windows and detailing to gable enhances the rustic character of this house.



