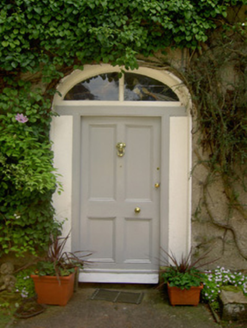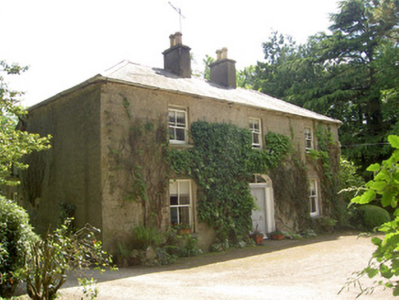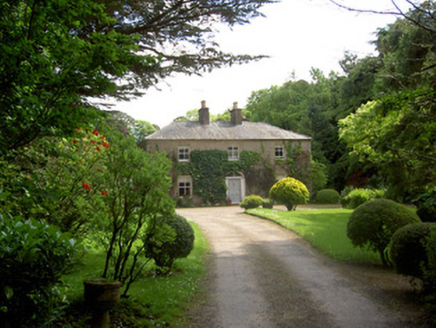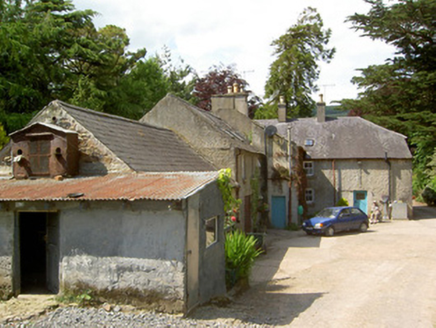Survey Data
Reg No
22207304
Rating
Regional
Categories of Special Interest
Architectural
Original Use
House
In Use As
House
Date
1840 - 1880
Coordinates
185047, 128896
Date Recorded
09/06/2005
Date Updated
--/--/--
Description
Detached three-bay two-storey house, built c. 1860, having two-storey lean-to extension, two-storey two-bay return, with additional single- and two-storey pitched roof extensions to rear. Hipped slate roof with ridge tiles, having overhanging tiled eaves, rendered chimneystacks, decorative clay chimney pots and cast-iron rainwater goods. Smooth render over rubble sandstone walls. Square-headed window openings with cut limestone sills and timber sliding sash two-over-two pane windows. Segmental-headed door opening with timber panelled door and divided fanlight. Landscaped gardens to site.
Appraisal
This elegant, classically-proportioned house is attractively situated in landscaped surrounds and retains a number of original features including its sliding sash windows. Its exterior form and character has changed little since the mid-nineteenth century. This house was built by the family of the last manager of Ballinacourty Estate which was burnt down in the early 1920s during the War of Independence.







