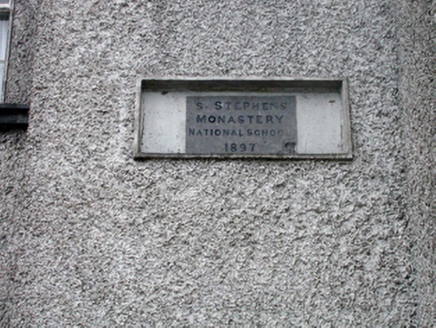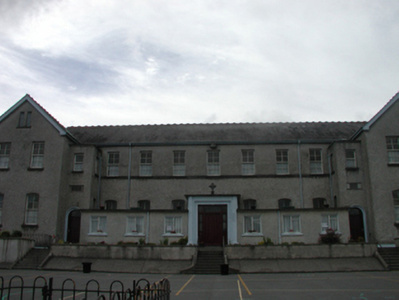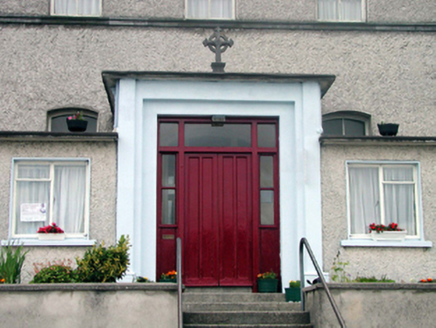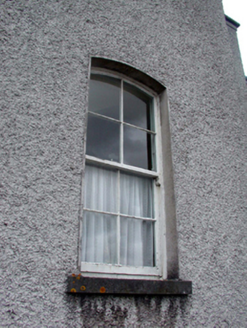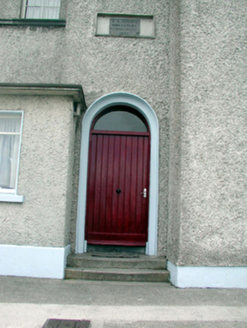Survey Data
Reg No
22501442
Rating
Regional
Categories of Special Interest
Architectural, Social
Original Use
School
In Use As
School
Date
1895 - 1900
Coordinates
260528, 112275
Date Recorded
30/06/2003
Date Updated
--/--/--
Description
Attached thirteen-bay two-storey over basement national school, dated 1897, originally detached on a shallow H-shaped plan retaining original fenestration with two-bay two-storey gabled advanced end bays having single-bay two-storey flat-roofed lower infill bays. Extended, c.1950, comprising single-bay single-storey flat-roofed projecting porch to centre with three-bay single-storey flat-roofed lower flanking bays. Pitched slate roofs on a H-shaped plan with red clay ridge tiles, yellow brick Running bond chimney stacks, timber bargeboards, and cast-iron rainwater goods on timber eaves. Flat bitumen felt roofs to infill bays and to additional ranges with timber eaves and cross finial to porch. Unpainted roughcast walls with cut-stone date stones/plaques. Painted rendered walls to porch with rendered strips. Square- and shallow segmental-headed window openings with stone sills (forming sill course to first floor). 2/2 timber sash windows. Paired square-headed openings to gables with stone sills, and louvered timber fittings. Square-headed window openings to additional ranges with concrete sills and timber casement windows. Round-headed door openings to infill bays with rendered concave surrounds, tongue-and-groove timber panelled doors, and overlights. Square-headed door opening to porch in rendered recess with timber panelled double doors, sidelights and overlights. Set back from road in grounds shared with Saint Stephen’s Monastery.
Appraisal
This school is an attractive and imposing, substantial building of balanced proportions and symmetrical plan that has been well maintained to present an early aspect, incorporating important early surviving salient features and materials. The additional range forming an entrance bay has now become part of the historic fabric of the building and is of architectural merit in its own right. The school is of additional significance in the locality as evidence of the continued development of educational centres in Waterford City by church bodies, such as the De La Salle order, at the turn of the twentieth century.
