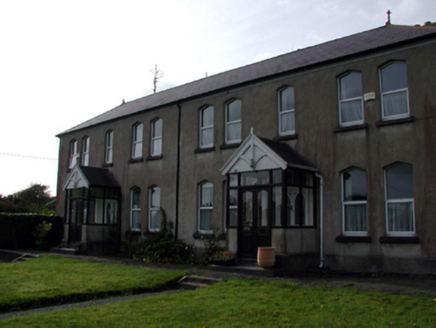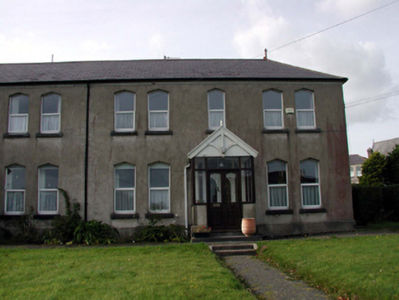Survey Data
Reg No
22816033
Rating
Regional
Categories of Special Interest
Architectural, Social
Original Use
Presbytery/parochial/curate's house
In Use As
Presbytery/parochial/curate's house
Date
1890 - 1910
Coordinates
257812, 101419
Date Recorded
06/10/2003
Date Updated
--/--/--
Description
Semi-detached five-bay two-storey presbytery, c.1900, with single-bay single-storey gabled projecting glazed porch to centre, and two-bay two-storey lower return to north-west. Refenestrated, c.2000. One of a pair. Hipped (shared) slate roof (gabled to porch; hipped to return) with clay ridge tiles having terracotta finial, rendered chimney stacks, decorative timber bargeboards to porch having timber detailing with finial to apex, and cast-iron rainwater goods on band to eaves. Unpainted rendered, ruled and lined walls. Paired shallow triangular-headed window openings with stone sills, and replacement uPVC casement windows, c.2000. Square-headed openings to porch with glazed timber panelled double doors on cut-limestone step, and fixed-pane timber lights. Square-headed door opening to presbytery with glazed timber panelled double doors having pointed-arch panels, and overlight. Set back from road in shared grounds with landscaped forecourt having gateway with pair of unpainted rendered piers, and wrought iron double gates.
Appraisal
Built as one of a pair (with 22816032/WD-26-16-32), this presbytery presents an attractive feature in the streetscape of Priest’s Road. Composed of balanced proportions, the original form of the composition remains intact, while features including fine timber joinery to the porch enhance the architectural quality of the design. However, inappropriate replacement fittings to the window openings have compromised the historic integrity of the site.



