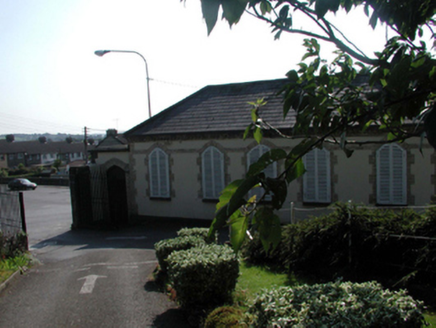Survey Data
Reg No
22830324
Rating
Regional
Categories of Special Interest
Architectural
Original Use
Gate lodge
Date
1895 - 1905
Coordinates
260323, 111828
Date Recorded
09/09/2003
Date Updated
--/--/--
Description
Detached five-bay single-storey gate lodge, c.1900, retaining original aspect with single-bay single-storey recessed lower entrance bay to left (north-east). Now disused. Hipped slate roof with clay ridge tiles, and cast-iron rainwater goods on profiled yellow brick eaves. Roof to entrance bay not visible behind parapet. Painted rendered walls with yellow brick quoins to corners, yellow brick band to eaves having saw-tooth profiling, and rendered parapet to entrance bay having cut-stone coping. Random rubble stone walls to side (north-east) and to rear (south-east) elevations. Pointed-arch window openings with cut-stone sills, yellow brick block-and-start surrounds, and yellow brick stringcourse to spring of arches. Fittings not visible behind louvered timber panelled external shutters. Pointed-arch door opening with yellow brick surround and timber panelled door. Set in grounds shared with Saint Joseph's House with side (north-east) and rear (south-east) elevations fronting on to road.
Appraisal
An attractive gate lodge retaining its original form and fabric, and contributing significantly to the group value of the Saint Joseph’s House complex. The yellow brick detailing throughout, combined with the profiles to the openings having louvered timber panelled shutters, enhance the architectural quality of the composition.

