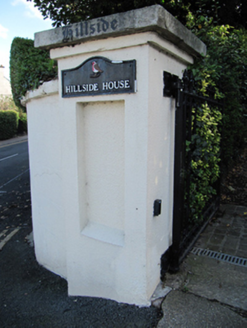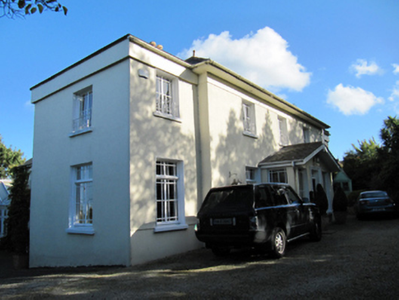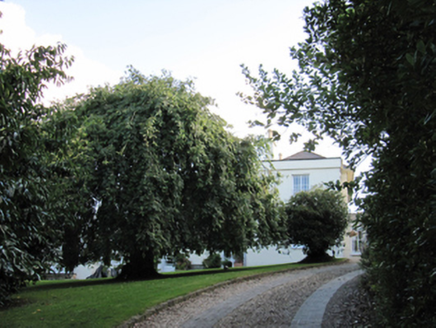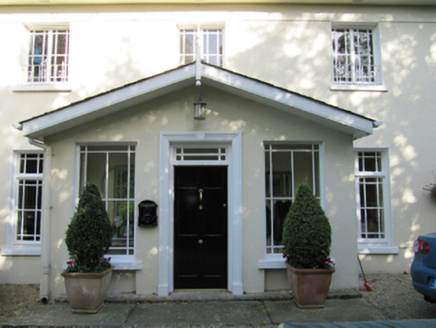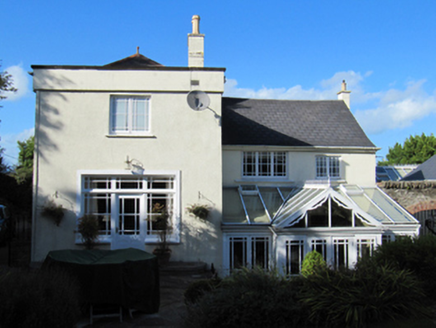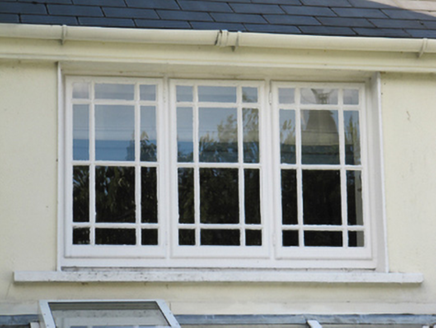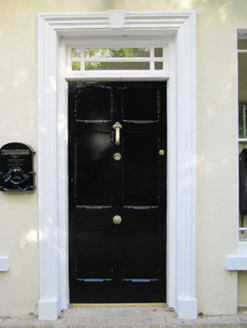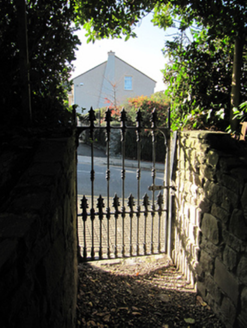Survey Data
Reg No
16003440
Rating
Regional
Categories of Special Interest
Architectural
Original Use
House
In Use As
Nursing/convalescence home
Date
1855 - 1865
Coordinates
331626, 193820
Date Recorded
04/10/2010
Date Updated
--/--/--
Description
Detached five-bay two-storey house, built c.1860, with three-bay breakfront to front (west) elevation; three-bay entrance porch with pitched roof, and lower two-bay two-storey return with pitched roof; recent conservatory to south of return. Now in use as nursing home. Hipped tiled roofs to main block with terracotta ridge crestings and finial, rendered chimneystacks with ceramic pots, oversailing eaves to breakfront and rendered parapet walls to side bays. Pitched tiled roof to return with render eaves course. Pitched tiled roof with timber finial to porch. Some cast-iron rainwater goods. Painted rendered walls. Square-headed window openings with timber casement windows with margin lights and painted sills, fixed timber framed windows with margin lights and painted sills to porch. Square-headed door opening with moulded render surround having timber paneled door and overlight. Rendered piers to site entrance, having cut granite capstones and recent gates. Cast-iron pedestrian gate to east. Rubble stone boundary wall with red brick carriage arch and single-storey rubble stone mews building to south of house.
Appraisal
An impressive suburban villa with the breakfront and broad porch adding interest to the front elevation. The retention of early casement windows is to be noted with the margin sashes adding decorative interest. One of several large houses built in the Bay View Road area in the mid to late nineteenth century, indicating a burgeoning middle class.
