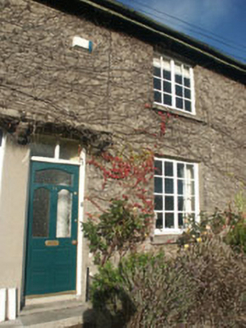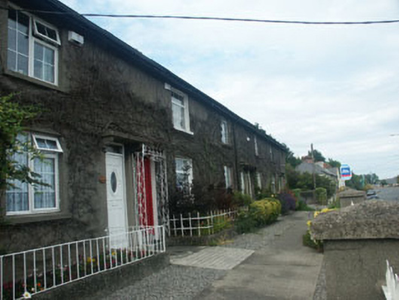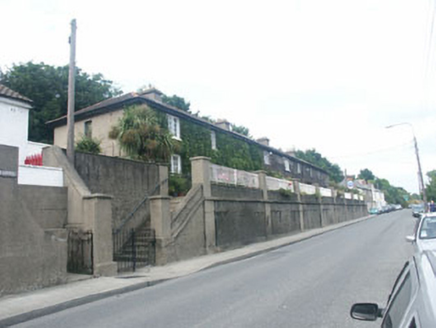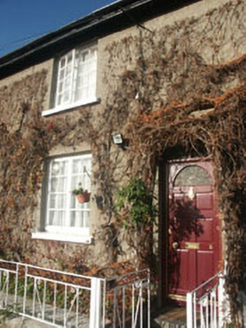Survey Data
Reg No
16301297
Rating
Regional
Categories of Special Interest
Architectural, Social
Original Use
House
In Use As
House
Date
1925 - 1945
Coordinates
325844, 218960
Date Recorded
01/07/2003
Date Updated
--/--/--
Description
Terrace of eight two-bay two-storey local authority houses, built c.1935, with the house to the east end extended by a bay c.2000. The façade of the whole block is rendered and largely covered in creeping plant growth, whilst the pitched roof has hipped ends and is covered in artificial slate with shared rendered chimneystacks. The entrances all have replacement timber or uPVC doors. The windows are flat-headed and are mainly filled with replacement timber or uPVC frames, however three properties have retained their original timber casement frames. Cast-iron rainwater goods. The terrace is set on high ground overlooking a road and is approached by flights of steps at either end of a tall retaining wall which lead to a shared laneway. The retaining wall itself is finished in unpainted render and roughcast and topped with simple metal railings and square piers.
Appraisal
Whilst somewhat altered over the years with the replacement of doors and windows and the extending of the property to the east end, this prominently sited local authority terraced grouping retains a commanding presence and, fronted by its tall retaining wall, certain utilitarian grandeur.







